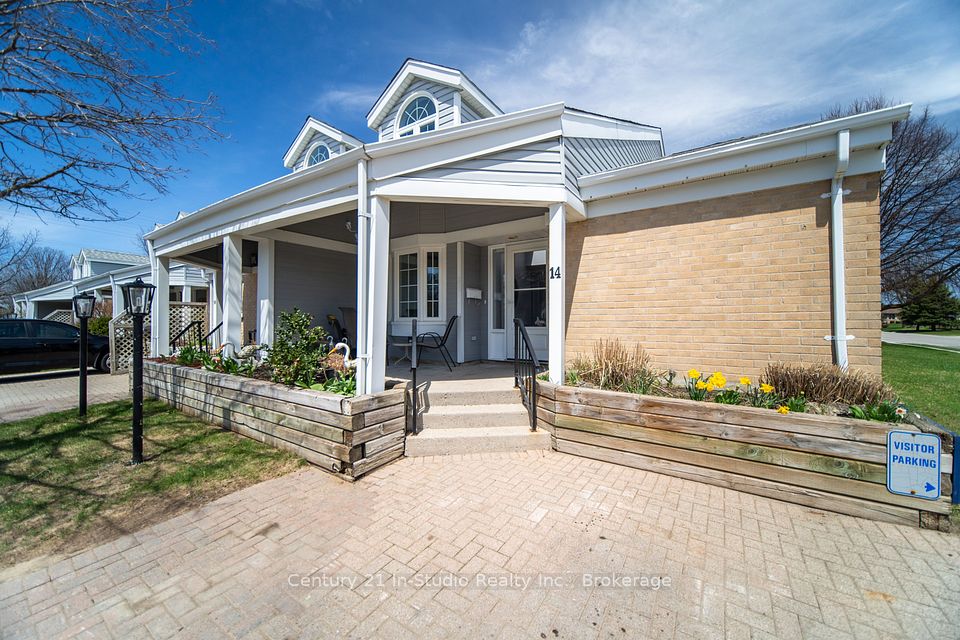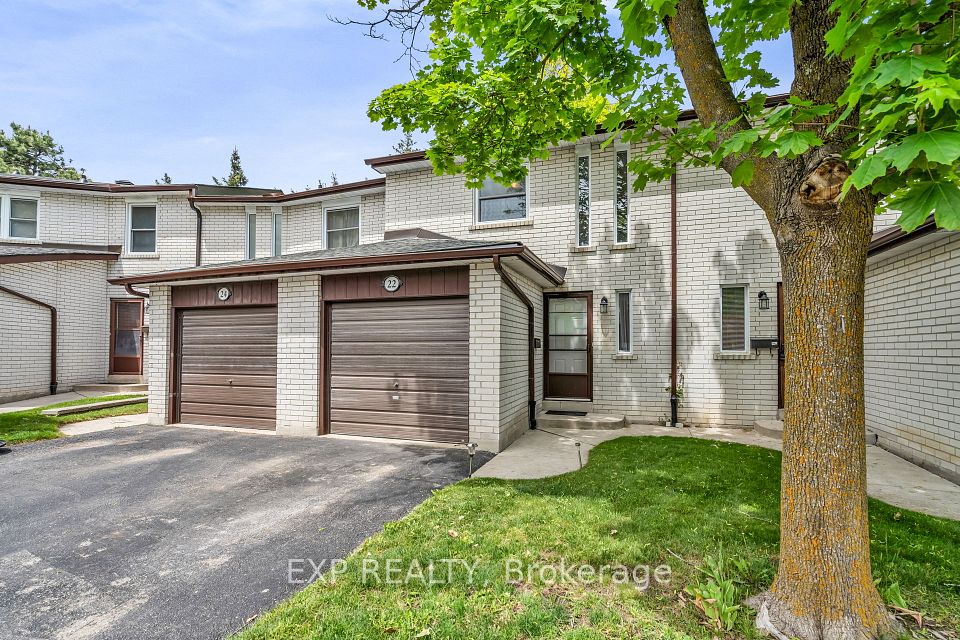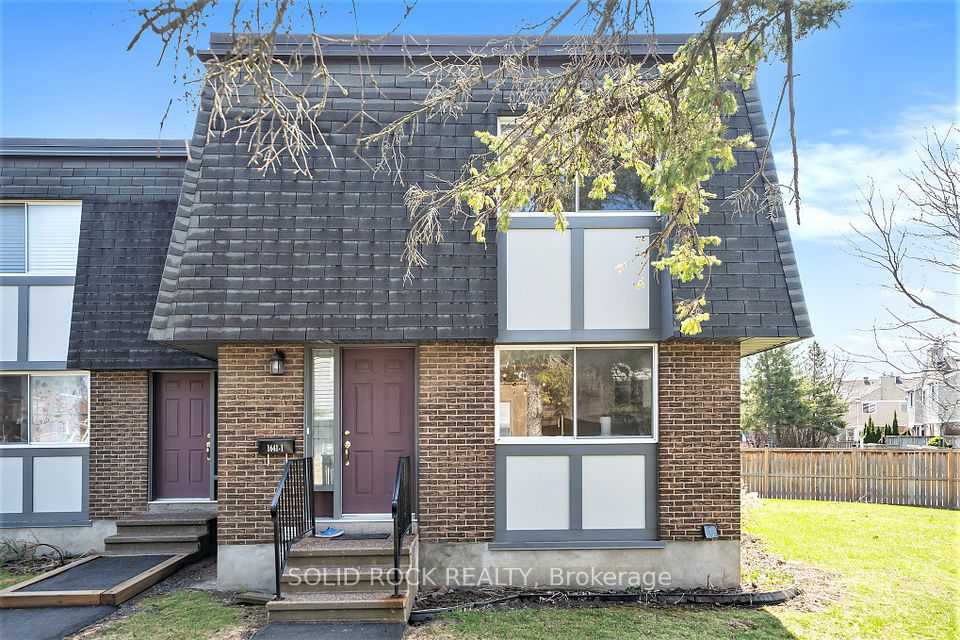$397,700
126 Belmont Drive, London South, ON N6J 4W1
Property Description
Property type
Condo Townhouse
Lot size
N/A
Style
2-Storey
Approx. Area
1200-1399 Sqft
Room Information
| Room Type | Dimension (length x width) | Features | Level |
|---|---|---|---|
| Foyer | 1.17 x 3.3 m | N/A | Main |
| Living Room | 4.88 x 3.3 m | N/A | Main |
| Dining Room | 3.23 x 2.26 m | N/A | Main |
| Kitchen | 3.23 x 3.48 m | N/A | Main |
About 126 Belmont Drive
Welcome to 51-126 Belmont Drive, a well-maintained 3-bedroom, 2-bathroom townhome in a desirable south London location. TURN KEY, MOVE IN READY! The main floor features a bright living room, dining area, functional kitchen, and convenient 2-piece bathroom. enjoy cold winter evenings by the gas fireplace in your main floor livingroom, ideal for entertaining. Upstairs offers three spacious bedrooms and a full 4-piece bathroom. The finished lower level includes a large family room, perfect for entertaining or relaxing. Recent updates include furnace (2024), hot water tank (2024), and washer and dryer (2024). Located close to shopping, transit, schools, and parks, this home is ideal for first-time buyers, families, or downsizers.
Home Overview
Last updated
2 hours ago
Virtual tour
None
Basement information
Partially Finished, Full
Building size
--
Status
In-Active
Property sub type
Condo Townhouse
Maintenance fee
$336
Year built
--
Additional Details
Price Comparison
Location

Angela Yang
Sales Representative, ANCHOR NEW HOMES INC.
MORTGAGE INFO
ESTIMATED PAYMENT
Some information about this property - Belmont Drive

Book a Showing
Tour this home with Angela
I agree to receive marketing and customer service calls and text messages from Condomonk. Consent is not a condition of purchase. Msg/data rates may apply. Msg frequency varies. Reply STOP to unsubscribe. Privacy Policy & Terms of Service.






