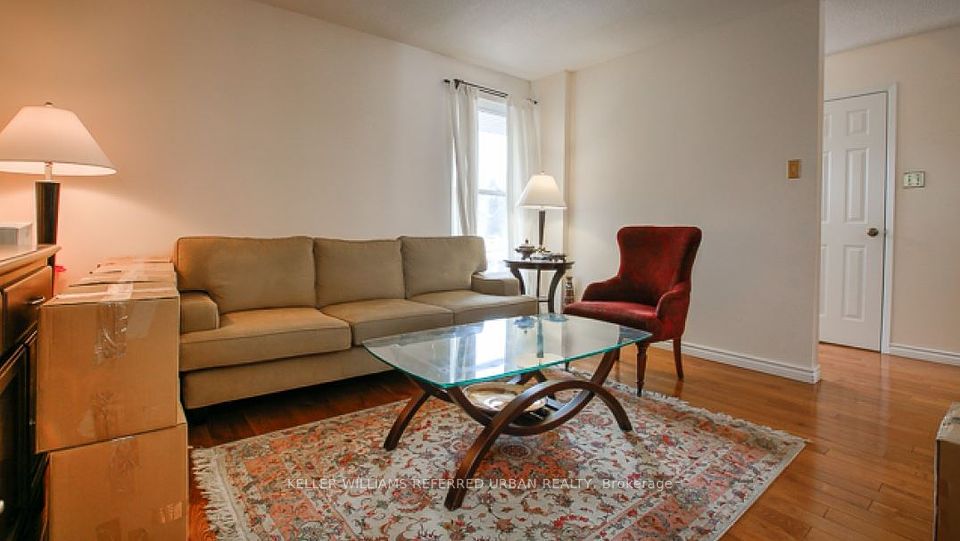$1,900
125 Granada Crescent, Toronto E11, ON M1B 2H6
Property Description
Property type
Link
Lot size
< .50
Style
2-Storey
Approx. Area
1100-1500 Sqft
Room Information
| Room Type | Dimension (length x width) | Features | Level |
|---|---|---|---|
| Living Room | 3.63 x 2.1 m | Laminate, Open Concept | Basement |
| Dining Room | 3.63 x 2.1 m | Laminate, Open Concept | Basement |
| Kitchen | 2.8 x 1.94 m | Laminate, Open Concept | Basement |
| Bedroom | 3.39 x 3.36 m | Laminate, Closet | Basement |
About 125 Granada Crescent
Location! Location! A Great Location In High Demand Area, Fully Renovated Large 3 Bedroom Basement For Rent With The Open Concept Living, Dining & Kitchen In The Ground Floor With 3 Bedrooms Are In The Basement With Full Washroom And Separate Laundry With 1 Car Parking & 30% Utilities. 24 Hrs Routes Ttc Buses (Sheppard Ave & Meadowvale Rd & Ellesmere Rd) Steps To Schools Walk To U Of T, Plazas, Hospital, Parks. Minutes To Hwy 401, Hwy 404 & Hwy 407. Just Minutes To Go Station, Minutes To Stc, Centennial College, Lambton College, Oxford College, Seneca College, Library, Schools, And Much More. Suitable For Students.
Home Overview
Last updated
22 hours ago
Virtual tour
None
Basement information
Separate Entrance, Finished
Building size
--
Status
In-Active
Property sub type
Link
Maintenance fee
$N/A
Year built
--
Additional Details
Location

Angela Yang
Sales Representative, ANCHOR NEW HOMES INC.
Some information about this property - Granada Crescent

Book a Showing
Tour this home with Angela
I agree to receive marketing and customer service calls and text messages from Condomonk. Consent is not a condition of purchase. Msg/data rates may apply. Msg frequency varies. Reply STOP to unsubscribe. Privacy Policy & Terms of Service.












