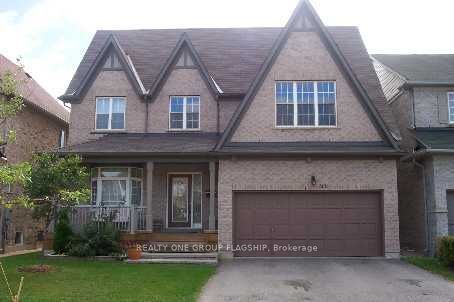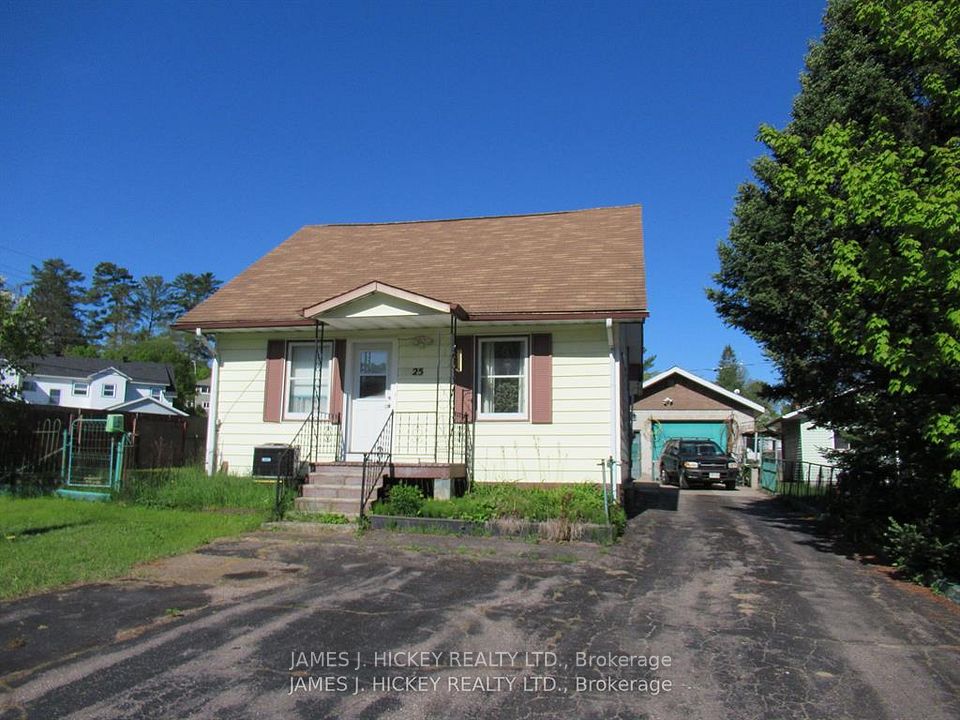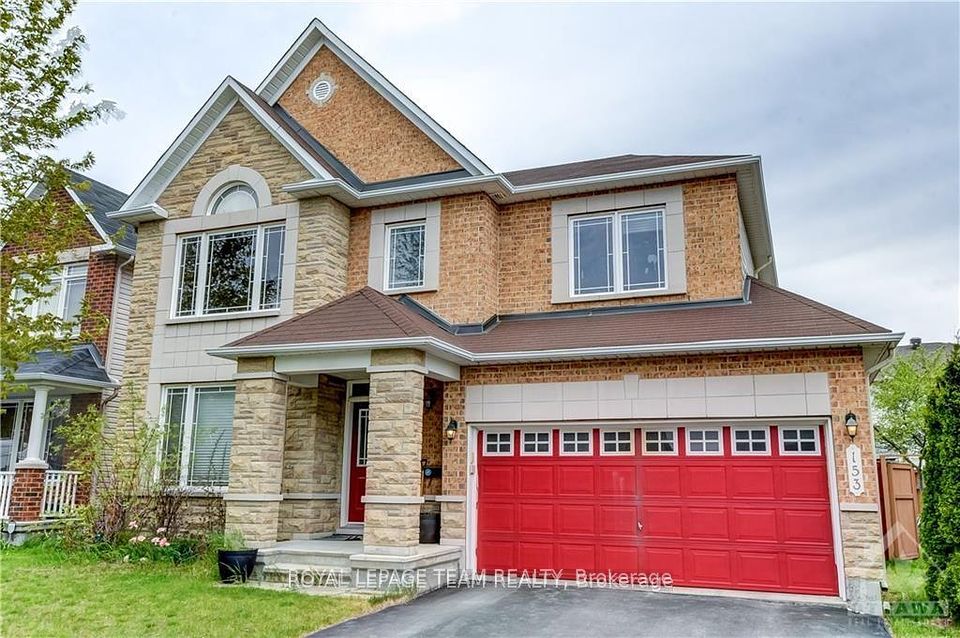$2,500
125 Brant Avenue, Guelph, ON N1E 1G4
Property Description
Property type
Detached
Lot size
N/A
Style
Bungalow-Raised
Approx. Area
1100-1500 Sqft
Room Information
| Room Type | Dimension (length x width) | Features | Level |
|---|---|---|---|
| Living Room | 3.51 x 7.21 m | N/A | Main |
| Kitchen | 2.87 x 2.62 m | N/A | Main |
| Breakfast | 2.87 x 1.93 m | N/A | Main |
| Bedroom | 3.02 x 3.05 m | N/A | Main |
About 125 Brant Avenue
This spacious and bright main-level unit offers 4 generously sized bedrooms, 1 full bathroom, and a functional kitchen ideal for families or professionals looking for comfort and convenience. The huge backyard (shared with basement tenants) is perfect for children to play or for hosting outdoor gatherings. Nestled in a family-friendly neighbourhood, this home is close to schools, Guelph General Hospital, Riverside Park, shopping centers, and public transit making daily life easy and efficient. Main floor apartment offers a total of 3 parking spaces, 1 in garage and 2 in driveway. Main floor tenants will be responsible for 70% of utilities. Cats are allowed.
Home Overview
Last updated
3 days ago
Virtual tour
None
Basement information
Full
Building size
--
Status
In-Active
Property sub type
Detached
Maintenance fee
$N/A
Year built
--
Additional Details
Location

Angela Yang
Sales Representative, ANCHOR NEW HOMES INC.
Some information about this property - Brant Avenue

Book a Showing
Tour this home with Angela
I agree to receive marketing and customer service calls and text messages from Condomonk. Consent is not a condition of purchase. Msg/data rates may apply. Msg frequency varies. Reply STOP to unsubscribe. Privacy Policy & Terms of Service.












