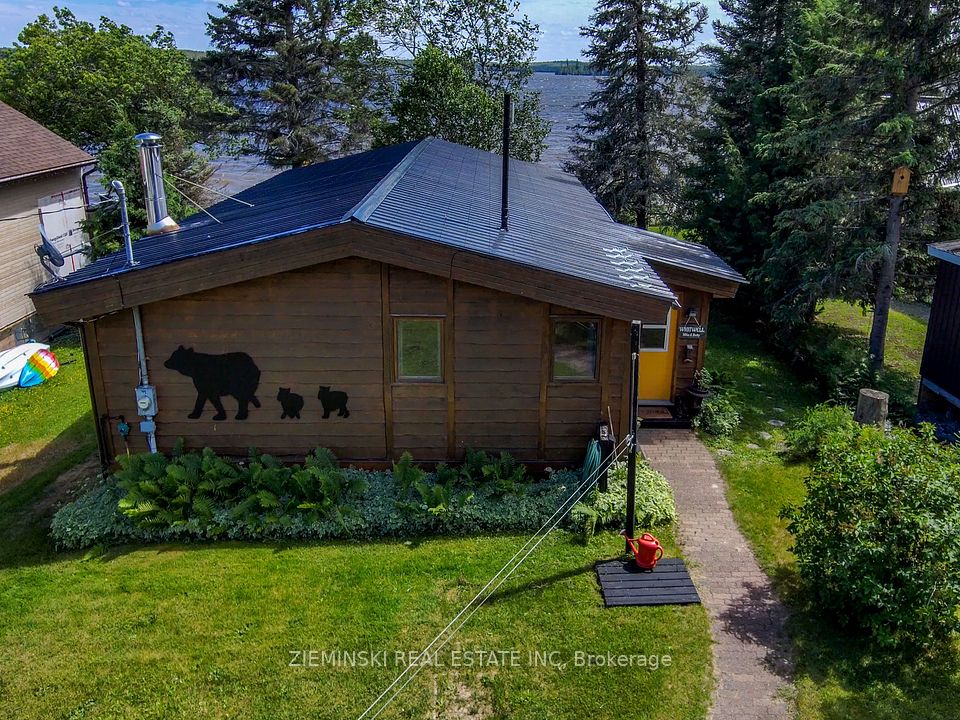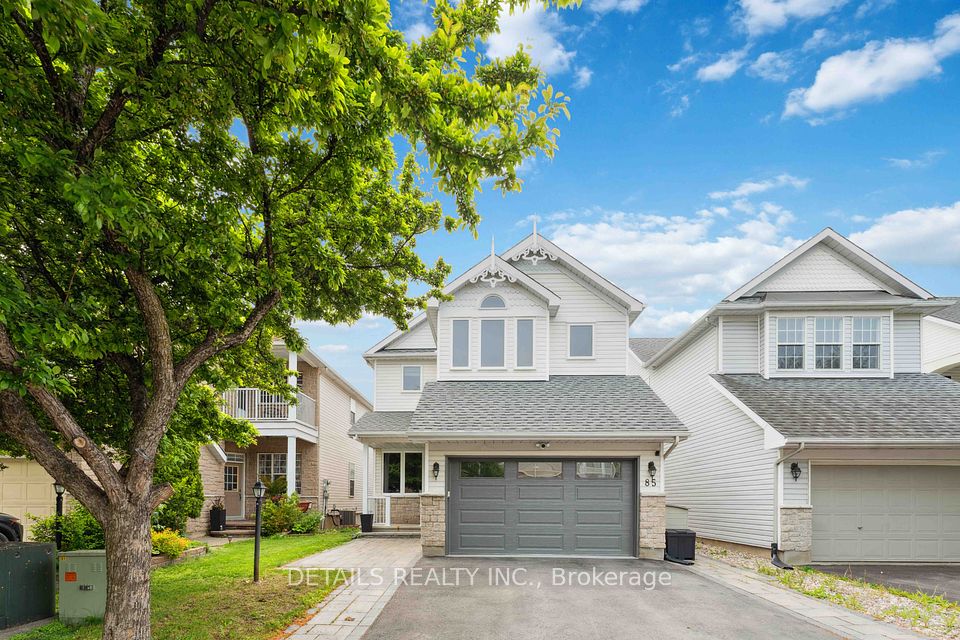$699,999
1226 Benson Street, Innisfil, ON L9S 1Y5
Property Description
Property type
Detached
Lot size
N/A
Style
2-Storey
Approx. Area
1500-2000 Sqft
Room Information
| Room Type | Dimension (length x width) | Features | Level |
|---|---|---|---|
| Kitchen | 4.27 x 2.92 m | Ceramic Floor, Stainless Steel Appl, Walk-Out | Main |
| Breakfast | 4.12 x 2.92 m | Combined w/Kitchen, Laminate, Bay Window | Main |
| Living Room | 6.56 x 2.91 m | Laminate, Bay Window | Main |
| Primary Bedroom | 6.56 x 3.03 m | Laminate, Walk-In Closet(s), Semi Ensuite | Main |
About 1226 Benson Street
Great family home in a family friendly neighbourhood. Walk to Alcona Glen and Nantyr Schools, Shopping, The New Town Square, Library and a New Park. Approx 2 km to Innisfil Beach Park. This 3 Bedroom 3 Bathroom home has a Double Car Garage with 6 car total parking. No sidewalk in front of driveway. Bright eat in Kitchen with a walk out to a spacious deck. Great for entertaining. Primary Bedroom has a walk in closet and semi ensuite bath. Fully finished Basement for extra living space. Great home to raise your Family
Home Overview
Last updated
2 days ago
Virtual tour
None
Basement information
Finished
Building size
--
Status
In-Active
Property sub type
Detached
Maintenance fee
$N/A
Year built
2024
Additional Details
Price Comparison
Location

Angela Yang
Sales Representative, ANCHOR NEW HOMES INC.
MORTGAGE INFO
ESTIMATED PAYMENT
Some information about this property - Benson Street

Book a Showing
Tour this home with Angela
I agree to receive marketing and customer service calls and text messages from Condomonk. Consent is not a condition of purchase. Msg/data rates may apply. Msg frequency varies. Reply STOP to unsubscribe. Privacy Policy & Terms of Service.












