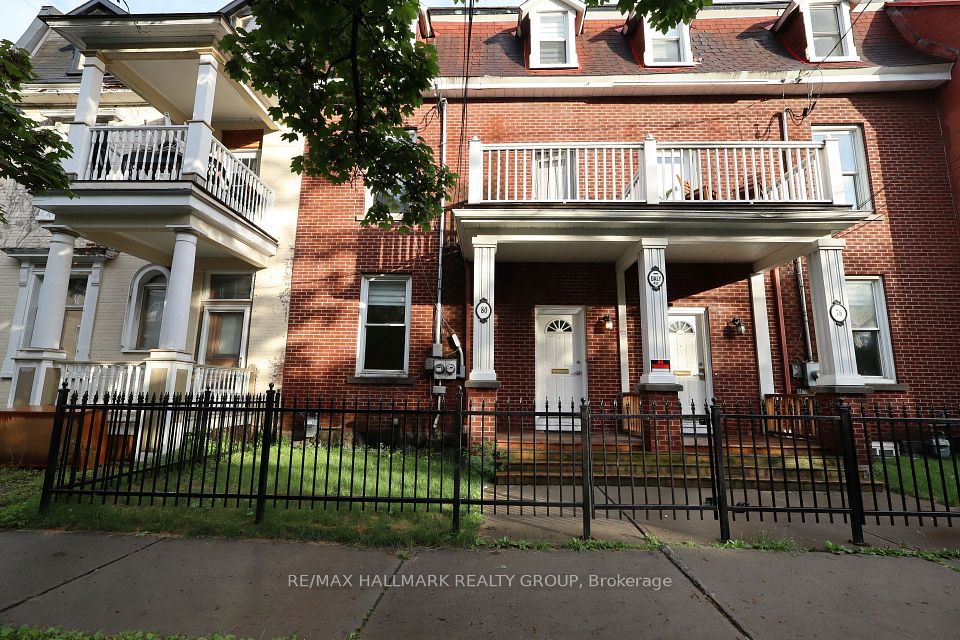$2,299
1225 York Mills Road, Toronto C13, ON M3A 1Y4
Property Description
Property type
Other
Lot size
N/A
Style
Apartment
Approx. Area
500-599 Sqft
Room Information
| Room Type | Dimension (length x width) | Features | Level |
|---|---|---|---|
| Dining Room | 3.96 x 3.05 m | Open Concept, Combined w/Living, Laminate | Flat |
| Living Room | 3.96 x 3.05 m | Open Concept, Combined w/Dining, W/O To Balcony | Flat |
| Kitchen | 3.35 x 2.34 m | Stone Counters, Backsplash, Track Lighting | Flat |
| Primary Bedroom | 3.35 x 2.77 m | Window Floor to Ceiling, Walk-In Closet(s), Laminate | Flat |
About 1225 York Mills Road
Welcome to Contemporary Living at ONE225 York Mills! Step into this stylish 1-bedroom suite. The 10-foot ceilings and wide-plank flooring set the tone in this open-concept space. The sleek kitchen showcases stone countertops, energy-efficient appliances, and custom cabinetry. Floor-to-ceiling windows flood the suite with natural light while the balcony extends your living space into the outdoors. The spacious primary bedroom features a walk-in closet and more stunning floor-to-ceiling windows. Ideally situated just 20 minutes from downtown, with easy DVP access and an express bus to Don Mills Station. Enjoy nearby trails, top-tier golf courses, and shopping at Parkway Mall & Bayview Village.A perfect blend of style, convenience, and lifestyle. Don't miss out! Tenant to pay hydro and water. Parking available to rent.
Home Overview
Last updated
19 hours ago
Virtual tour
None
Basement information
None
Building size
--
Status
In-Active
Property sub type
Other
Maintenance fee
$N/A
Year built
--
Additional Details
Location

Angela Yang
Sales Representative, ANCHOR NEW HOMES INC.
Some information about this property - York Mills Road

Book a Showing
Tour this home with Angela
I agree to receive marketing and customer service calls and text messages from Condomonk. Consent is not a condition of purchase. Msg/data rates may apply. Msg frequency varies. Reply STOP to unsubscribe. Privacy Policy & Terms of Service.












