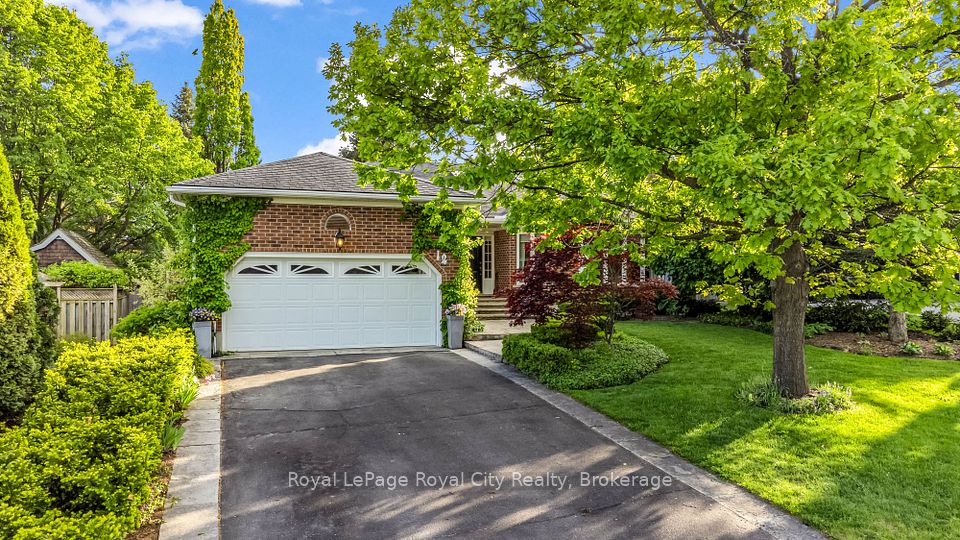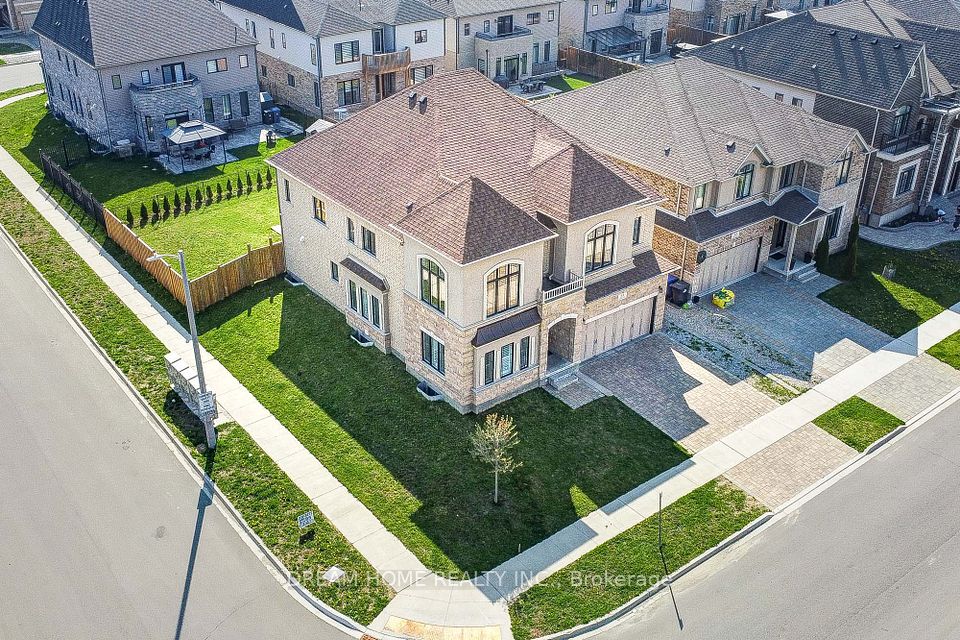$1,469,000
120 Bothwell Crescent, Newmarket, ON L3X 2K5
Property Description
Property type
Detached
Lot size
N/A
Style
2-Storey
Approx. Area
2000-2500 Sqft
Room Information
| Room Type | Dimension (length x width) | Features | Level |
|---|---|---|---|
| Kitchen | 6.76 x 3.81 m | Ceramic Floor, Quartz Counter, B/I Appliances | Main |
| Breakfast | 6.76 x 3.81 m | Combined w/Kitchen, Centre Island, W/O To Deck | Main |
| Living Room | 3.15 x 3.53 m | Combined w/Dining, Hardwood Floor, Bay Window | Main |
| Dining Room | 3.07 x 3.56 m | Open Concept, Hardwood Floor, Crown Moulding | Main |
About 120 Bothwell Crescent
Welcome To This Beautifully Updated, Spacious 2-Storey Detached Home Nestled In The Heart Of Summerhill Estates-One Of Newmarket's Most Desirable Communities. Boasting Over 3,500 Sq Ft Of Total Living Space, This 4+1 Bedroom, 4-Bathroom Home With A Main Floor Laundry, Offers A Perfect Blend Of Luxury, Comfort, And Convenience For The Family. Step Into This Spaciously Laid Out Home Featuring 9' Ft. Ceilings On The Main Floor, Hardwood Floors Throughout And Newly Installed Ceramic Tile In The Kitchen, Bathrooms, Laundry, And Foyer. The Custom-Designed Kitchen Is A Chef's Dream-Equipped With Bosch Stainless Steel Appliances, Including A 36" 5-Burner Convection Cooktop, Double Wall Oven, Chimney-Style Hood Fan, Quartz Countertops, And Quartz Backsplash. Enjoy Family Meals In The Cozy Breakfast Area With Seating For Four And Walk Out To A Composite Deck, Perfect For Entertaining And Overlooking A Beautifully Landscaped, Premium Pie-Shaped 65-Ft Wide Lot. The Backyard Is Fully Landscaped With Interlock, Flowers, Plants, Trees And A Gas Line For Your BBQ. Having A Large Family Function, The Living/Dining Room Area Have Wonderful Finishes And Plenty Of Space For All. The Family Room Is Warm And Inviting With A Gas Fireplace, Perfect For Unwinding At The End Of The Day. Upstairs, You'll Find Spacious Bedrooms, With Recently Renovated Bathrooms Featuring High-End Finishes And Quartz Countertops Throughout. Other Highlights Include Decora-Style Switches And Outlets, LED Potlights, And A Double Car Garage. Located Close To Southlake Hospital, Highways 400/404, Upper Canada Mall, Restaurants, Parks, Top-Rated Schools, Public Transit, And The Upcoming Mulock Park (Slated To Open On 2026), This Home Offers Unparallelled Convenience And Lifestyle. Don't Miss This Rare Opportunity-This Home Is A Must-See!
Home Overview
Last updated
9 hours ago
Virtual tour
None
Basement information
Full, Finished
Building size
--
Status
In-Active
Property sub type
Detached
Maintenance fee
$N/A
Year built
--
Additional Details
Price Comparison
Location

Angela Yang
Sales Representative, ANCHOR NEW HOMES INC.
MORTGAGE INFO
ESTIMATED PAYMENT
Some information about this property - Bothwell Crescent

Book a Showing
Tour this home with Angela
I agree to receive marketing and customer service calls and text messages from Condomonk. Consent is not a condition of purchase. Msg/data rates may apply. Msg frequency varies. Reply STOP to unsubscribe. Privacy Policy & Terms of Service.






