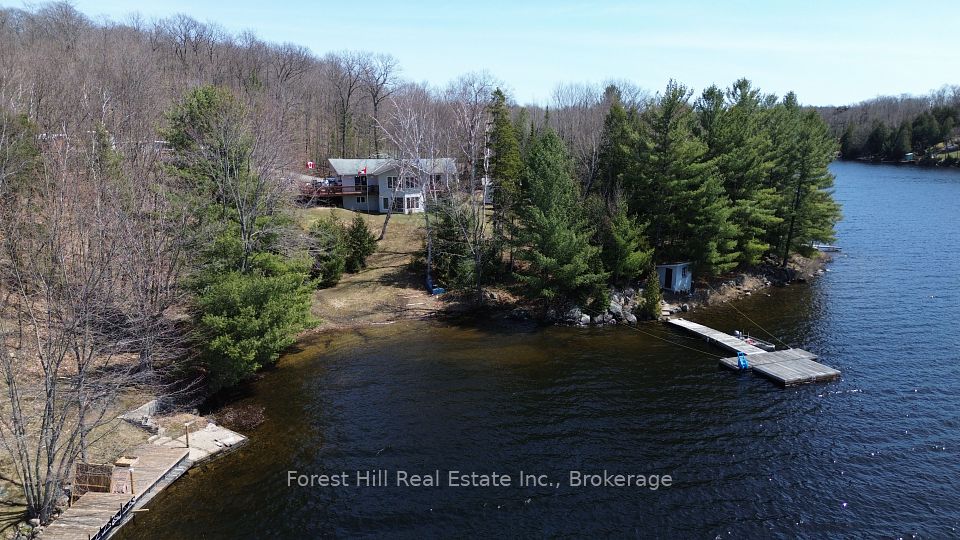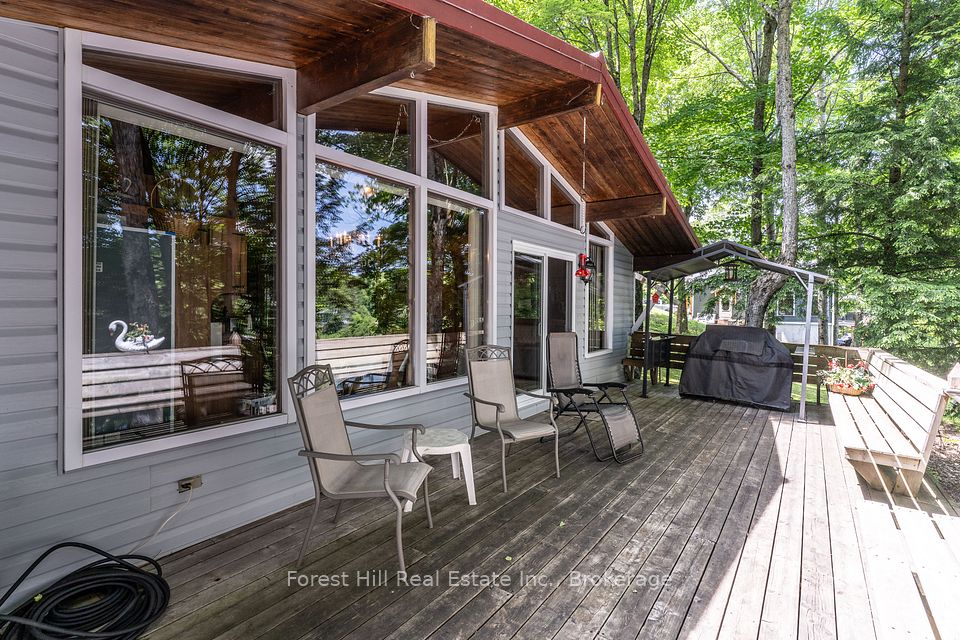$635,000
12 Nesbitt Drive, Brighton, ON K0K 1H0
Property Description
Property type
Detached
Lot size
< .50
Style
Bungaloft
Approx. Area
1500-2000 Sqft
Room Information
| Room Type | Dimension (length x width) | Features | Level |
|---|---|---|---|
| Primary Bedroom | 6.4 x 5.97 m | Walk-In Closet(s), 4 Pc Ensuite | Upper |
| Bathroom | 2.64 x 3.05 m | 4 Pc Ensuite | Upper |
| Kitchen | 3.14 x 3.06 m | N/A | Main |
| Breakfast | 2.1 x 3.06 m | N/A | Main |
About 12 Nesbitt Drive
Nestled in the sought-after Brighton By The Bay community, this charming bungaloft offers the perfect blend of comfort, functionality, and generous living space. Step inside to a bright, open-concept layout featuring vaulted ceilings and a natural flow between the living and dining areas ideal for both everyday living and entertaining. The eat-in kitchen offers ample space for casual meals and gatherings with family and friends. The main floor boasts two spacious bedrooms (one currently being used as a den) and two bathrooms, providing convenience and privacy for guests and family alike. Upstairs in the loft a private primary retreat awaits, complete with generous closet space, built-ins and a well-appointed 4 piece ensuite bathroom, your personal haven for rest and relaxation. An oversized two-car garage adds to the homes functionality, with direct access to a versatile bonus room perfect for a home office, guest suite, or creative studio with walk out to deck. Step outside to enjoy a large interlock patio and wood deck enhanced by a beautiful pergola and gazebo perfect for outdoor dining, lounging, or entertaining. A mature cedar hedge in the backyard, offers natural privacy and a peaceful, green backdrop. Close to Lake Ontario, Presqu'ile Park, trails and all amenities the waterfront town of Brighton has to offer, this lovely home combines low-maintenance living with a vibrant sense of community. Don't miss your chance to make it yours.
Home Overview
Last updated
2 days ago
Virtual tour
None
Basement information
Crawl Space
Building size
--
Status
In-Active
Property sub type
Detached
Maintenance fee
$N/A
Year built
--
Additional Details
Price Comparison
Location

Angela Yang
Sales Representative, ANCHOR NEW HOMES INC.
MORTGAGE INFO
ESTIMATED PAYMENT
Some information about this property - Nesbitt Drive

Book a Showing
Tour this home with Angela
I agree to receive marketing and customer service calls and text messages from Condomonk. Consent is not a condition of purchase. Msg/data rates may apply. Msg frequency varies. Reply STOP to unsubscribe. Privacy Policy & Terms of Service.






