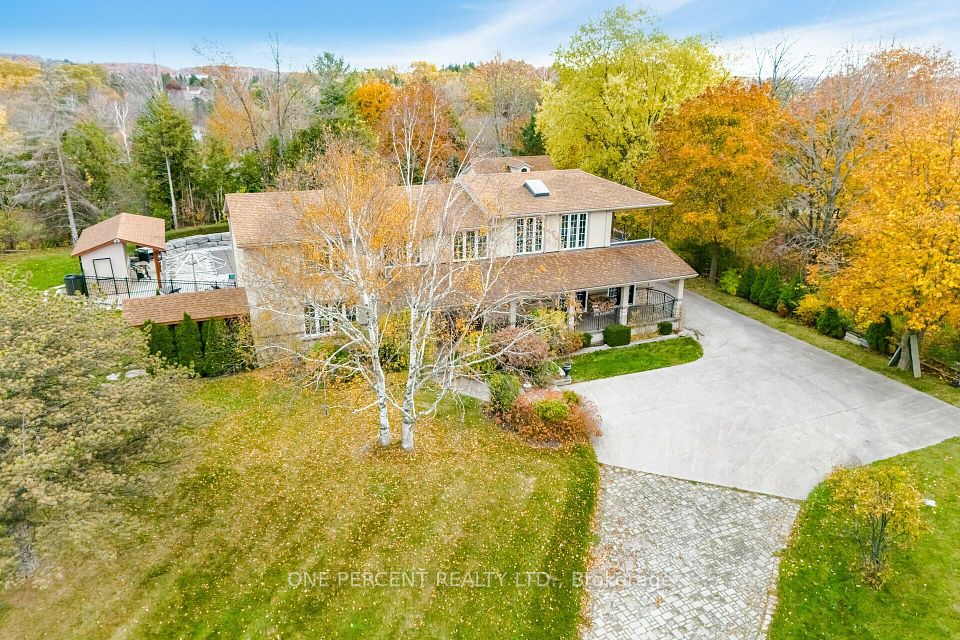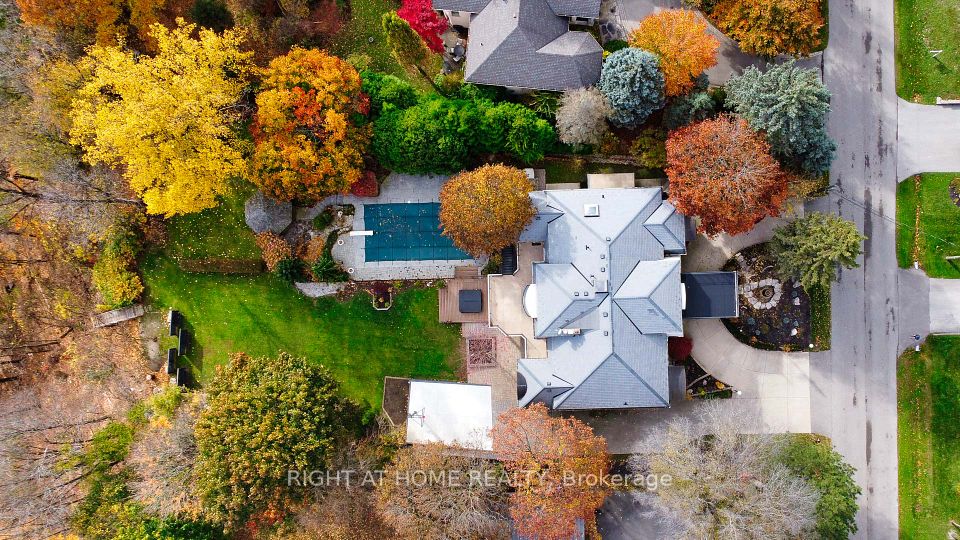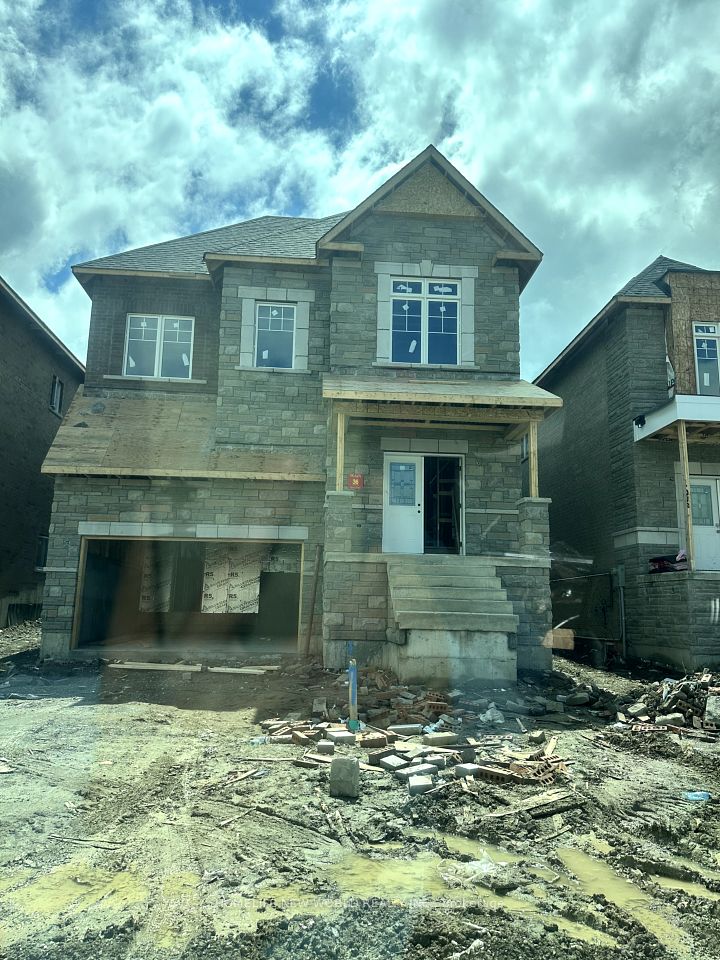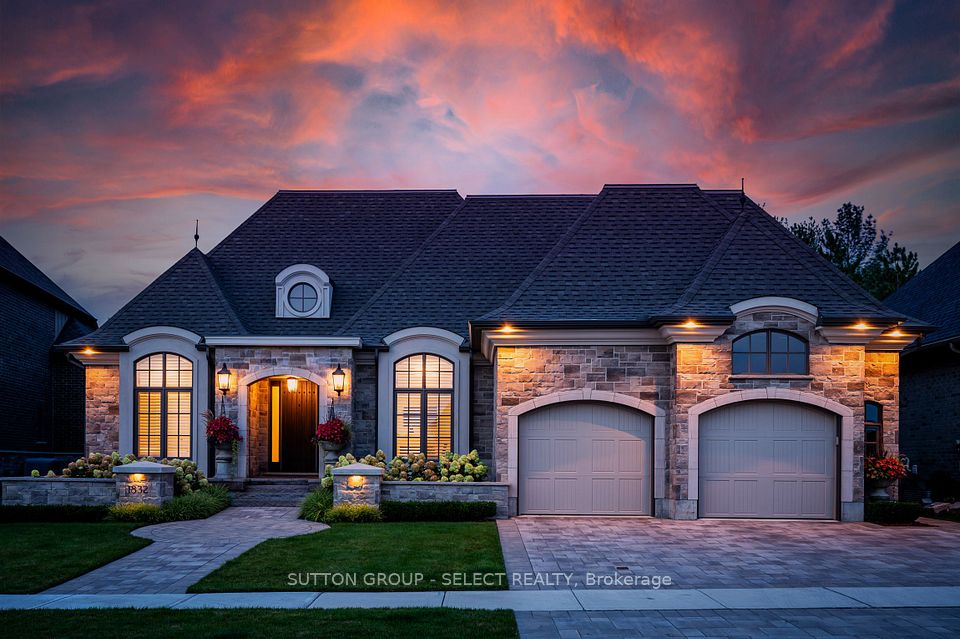$2,249,900
1195 Crestdale Road, Mississauga, ON L5H 1X6
Property Description
Property type
Detached
Lot size
N/A
Style
Bungalow
Approx. Area
2000-2500 Sqft
Room Information
| Room Type | Dimension (length x width) | Features | Level |
|---|---|---|---|
| Living Room | 5.17 x 4.23 m | Electric Fireplace, Hardwood Floor, Picture Window | Main |
| Dining Room | 4.5 x 3.84 m | Gas Fireplace, Hardwood Floor, Combined w/Family | Main |
| Family Room | 5.45 x 5.56 m | Gas Fireplace, Hardwood Floor, California Shutters | Main |
| Kitchen | 4.17 x 3.65 m | Open Concept, Stainless Steel Appl, Quartz Counter | Main |
About 1195 Crestdale Road
Welcome To This Exceptional Bungalow In The Prestigious Community of Lorne Park. Situated On A Quiet, Tree-Lined Street, This Thoughtfully Designed Home Offers Approximately 4,900 Square Feet Of Total Living Space, Including A Spacious 2,450 square foot Main Level. With Three bedrooms And Three Full Bathrooms, This Home Features A Bright, Open-Concept Layout Enhanced By Large Windows, Hardwood Floors, Pot Lights & California Shutters. The Centrally Located Floating Staircase To The Lower Level And Cathedral Style Skylight Are Sure To Impress. The Kitchen With Two Tone Cabinetry, Quartz Countertops/Backsplash, Stainless Steel Appliances Including A Gas Stove/Range & Breakfast Bar Is Both Stylish And Functional. The Additional Formal Living Room Is Perfect For More Intimate Entertaining. The Primary Suite Offers A Large Walk-In Closet, A Spa-Like 5-Piece En-suite And Lovely Backyard Views. Two Secondary Bedrooms Are Spacious And Private With Access To A Second Full Bath. The Finished Basement Adds Incredible Versatility With Two Expansive Living Spaces, A Game Room, A Fourth Bedroom, Full Bath And Large Laundry Room,. Step Outside To Your Own Private Oasis - Complete With The Fully Fenced Backyard, Saltwater Pool And Waterfall, A large Deck For Entertaining, Professional landscaping, And A Custom Putting Green To Perfect Your Swing. An Oversized One Car Garage With Backyard Access And Six Car Driveway Provide Ample Parking. Conveniently Located Close To The Lakeshore, Parks, Scenic Trails, Shopping, Restaurants and Lorne Park Secondary School. This Home Combines Lifestyle, Comfort And Convenience In One Of Mississauga's Most Desirable Communities.
Home Overview
Last updated
5 hours ago
Virtual tour
None
Basement information
Full, Finished
Building size
--
Status
In-Active
Property sub type
Detached
Maintenance fee
$N/A
Year built
2025
Additional Details
Price Comparison
Location

Angela Yang
Sales Representative, ANCHOR NEW HOMES INC.
MORTGAGE INFO
ESTIMATED PAYMENT
Some information about this property - Crestdale Road

Book a Showing
Tour this home with Angela
I agree to receive marketing and customer service calls and text messages from Condomonk. Consent is not a condition of purchase. Msg/data rates may apply. Msg frequency varies. Reply STOP to unsubscribe. Privacy Policy & Terms of Service.






