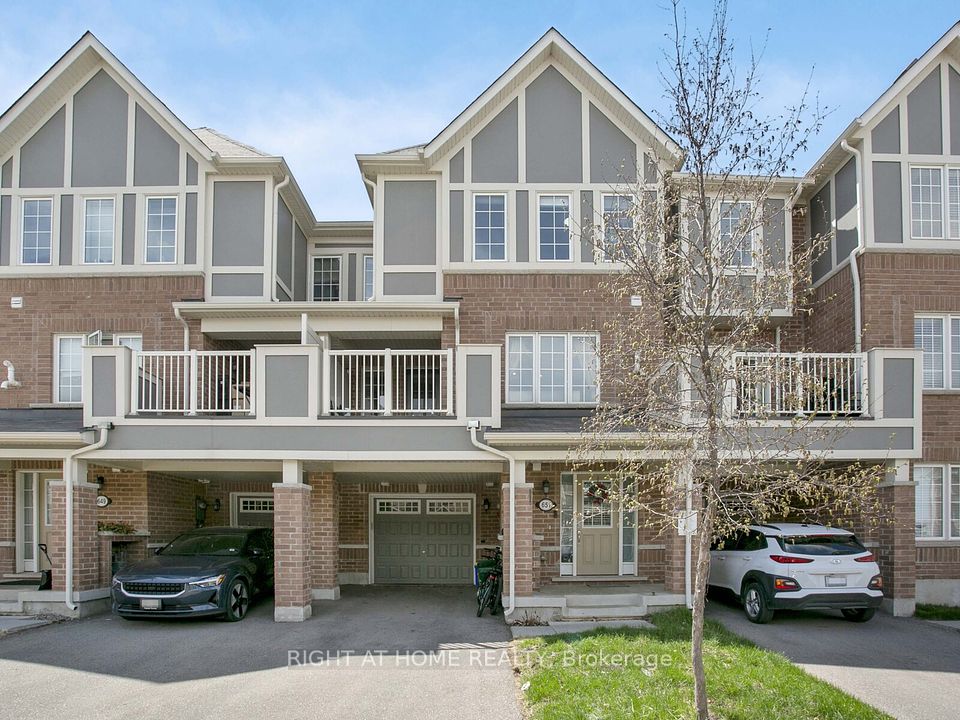$669,900
1182 Cope Drive, Stittsville - Munster - Richmond, ON K2S 3C4
Property Description
Property type
Att/Row/Townhouse
Lot size
N/A
Style
2-Storey
Approx. Area
1500-2000 Sqft
Room Information
| Room Type | Dimension (length x width) | Features | Level |
|---|---|---|---|
| Living Room | 3.42 x 3.65 m | N/A | N/A |
| Kitchen | 4.59 x 2.59 m | N/A | N/A |
| Dining Room | 3.2 x 3.04 m | N/A | N/A |
| Breakfast | 2.97 x 2.59 m | N/A | N/A |
About 1182 Cope Drive
Location, Location, Location! Immediate Occupancy Brand New Build by Patten Homes! Welcome to The Carleton model a beautifully designed 3 bed, 2.5 bath home offering quality craftsmanship and modern finishes throughout. The open-concept main floor is perfect for both everyday living and entertaining, featuring a stunning kitchen with walk-in pantry, large island with breakfast bar, and direct access to the backyard with a 6' x 4' wood deck. The bright living area includes a cozy gas fireplace and large windows for plenty of natural light. Upstairs, the spacious primary bedroom offers a walk-in closet and elegant 4-piece ensuite. Two additional well-sized bedrooms, a full main bath, and a convenient second-floor laundry complete the upper level. The unfinished lower level offers excellent potential for future development ideal for a family room, home gym, office, or additional bedroom. Other features include: single-car garage with inside entry, energy-efficient construction, quality builder finishes, and a neutral modern palette ready for your personal touch. Fantastic opportunity to own a brand new home in a desirable location move in today! Call us to book a private showing. Go & Show. All measurements approx. (See attachment for list of upgrades)
Home Overview
Last updated
10 hours ago
Virtual tour
None
Basement information
Unfinished, Full
Building size
--
Status
In-Active
Property sub type
Att/Row/Townhouse
Maintenance fee
$N/A
Year built
--
Additional Details
Price Comparison
Location

Angela Yang
Sales Representative, ANCHOR NEW HOMES INC.
MORTGAGE INFO
ESTIMATED PAYMENT
Some information about this property - Cope Drive

Book a Showing
Tour this home with Angela
I agree to receive marketing and customer service calls and text messages from Condomonk. Consent is not a condition of purchase. Msg/data rates may apply. Msg frequency varies. Reply STOP to unsubscribe. Privacy Policy & Terms of Service.






