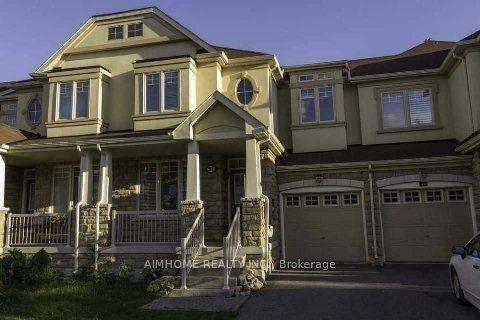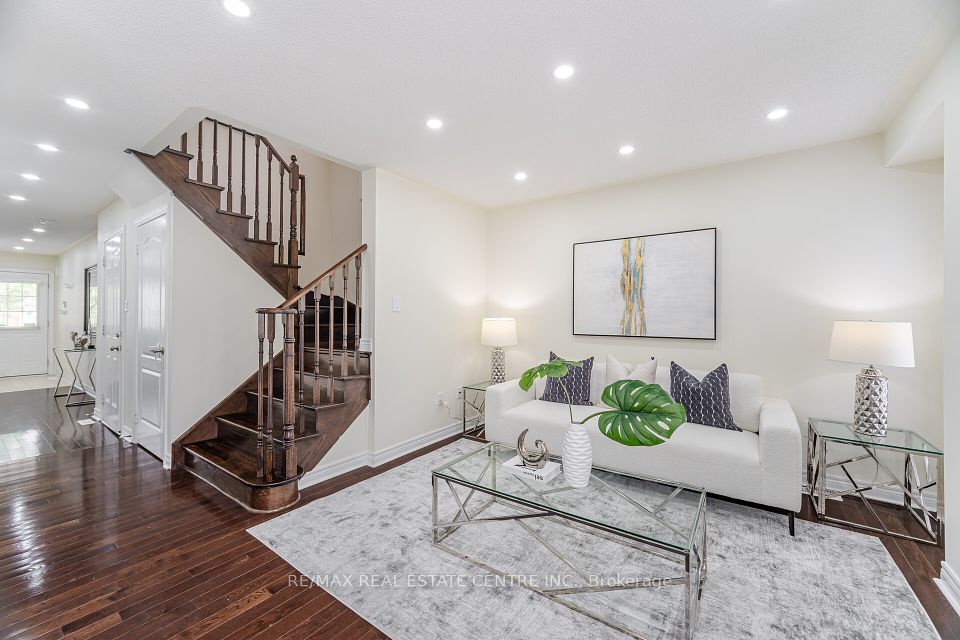$989,000
1141 Westview Terrace, Oakville, ON L6M 3M1
Property Description
Property type
Att/Row/Townhouse
Lot size
N/A
Style
2-Storey
Approx. Area
1100-1500 Sqft
Room Information
| Room Type | Dimension (length x width) | Features | Level |
|---|---|---|---|
| Living Room | 3.96 x 2.57 m | Combined w/Dining, Hardwood Floor | Main |
| Dining Room | 3.35 x 2.57 m | Combined w/Living, Hardwood Floor | Main |
| Kitchen | 4.51 x 2.64 m | Quartz Counter, Stainless Steel Appl, Backsplash | Main |
| Breakfast | 2.68 x 2.59 m | W/O To Yard, Combined w/Kitchen | Main |
About 1141 Westview Terrace
Don't miss the chance to own this immaculately maintained 3-bedroom, 2.5-bath townhouse nestled in one of Oakville's most sought-after neighborhoods. The main floor showcases a stylish updated kitchen equipped with stainless steel appliances, quartz countertops, a stone backsplash, new double sink, and an eat-in breakfast area that effortlessly flows into a low maintenance backyard perfect for family gatherings. The luxurious primary suite offers a walk-in closet, California shutters, and newly renovated four-piece ensuite. Two additional tastefully appointed bedrooms and a stylish 4-piece bath ensure both comfort and convenience. While the finished basement further enhances your living area, showcasing a versatile additional room. Ideally situated just minutes from top-rated schools, Oakville Trafalgar Memorial Hospital, Glen Abbey Community Centre, and a network of beautiful trails and parks. Recent upgrades include: new shut-off valves on all faucets and toilets, including backyard, and garage. Kitchen enhancements (2024), bathroom renovations including new toilets, countertops, flooring, and ensuite vanity (2023), newer windows (2018), new aluminum railings, and columns on the front porch (2023), updated blinds and LED light fixtures throughout. ***BONUS***The buyer has the option to choose a new washer and dryer from Home Depot, valued at up to $2,500, tax included, as well as new engineered hardwood installation for the living/dining room from Home Depot, valued at up to $4,700, tax included. Both offers are subject to availability and installed prior to closing.
Home Overview
Last updated
17 hours ago
Virtual tour
None
Basement information
Finished
Building size
--
Status
In-Active
Property sub type
Att/Row/Townhouse
Maintenance fee
$N/A
Year built
--
Additional Details
Price Comparison
Location

Angela Yang
Sales Representative, ANCHOR NEW HOMES INC.
MORTGAGE INFO
ESTIMATED PAYMENT
Some information about this property - Westview Terrace

Book a Showing
Tour this home with Angela
I agree to receive marketing and customer service calls and text messages from Condomonk. Consent is not a condition of purchase. Msg/data rates may apply. Msg frequency varies. Reply STOP to unsubscribe. Privacy Policy & Terms of Service.












