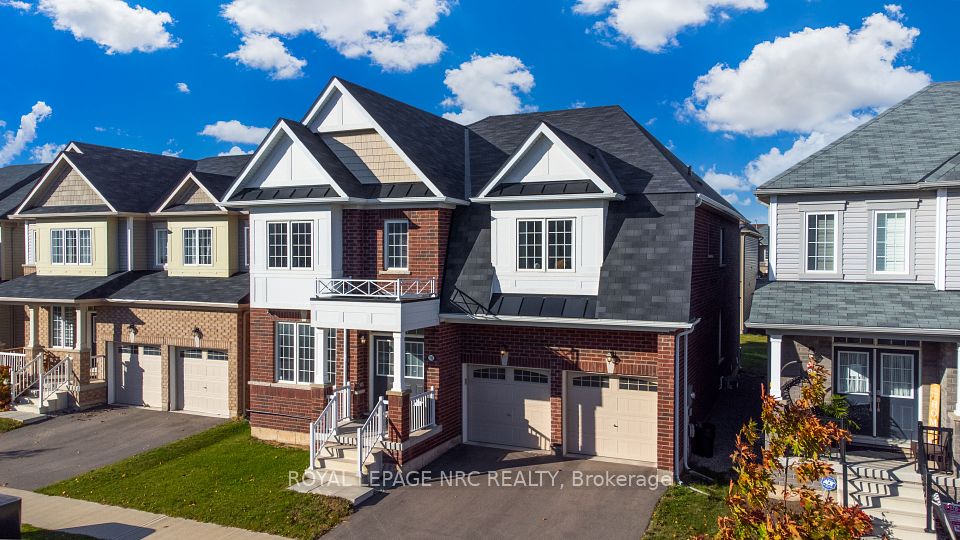$1,073,000
1121 Stephenson Drive, Burlington, ON L7S 2B1
Property Description
Property type
Detached
Lot size
N/A
Style
2-Storey
Approx. Area
1100-1500 Sqft
Room Information
| Room Type | Dimension (length x width) | Features | Level |
|---|---|---|---|
| Foyer | 1.6 x 1.5 m | Double Closet | Main |
| Living Room | 4.88 x 3.63 m | Hardwood Floor, Gas Fireplace, California Shutters | Main |
| Dining Room | 3.89 x 3.2 m | Hardwood Floor | Main |
| Kitchen | 3.86 x 3.3 m | Hardwood Floor, Granite Counters, Pantry | Main |
About 1121 Stephenson Drive
Charming 3+1 Bedroom Home Backing Onto Upper Hagar Creek A Private, Natural Retreat. Welcome to this lovely 2-storey home offering over 1,900 sq. ft. of uniquely designed living space, nestled on a quiet, tree-lined lot with no rear neighboursjust the peaceful backdrop of Upper Hagar Creek. Perfect for families, professionals, or downsizers, this home combines modern updates with charm in a truly serene setting.The main level features an open-concept layout with rich hardwood floors, 9+ ceilings, crown mouldings, a stunning Palladian window and gas fireplace in the living room, renovated eat-in kitchen with granite countertops, quality cabinetry and pantry, separate dining room, powder room and garage access. Walkout from the kitchen to a private, naturalized backyard oasisideal for entertaining or unwinding in nature.A generously sized primary bedroom with double closet, two additional bedrooms and renovated spa-style bathroom with a large separate glass shower are found on the upper level.The partially finished lower level includes a freshly painted cozy recreation room with a second fireplaceperfect for movie nights or relaxing fourth bedroom or home office, versatile laundry/workshop area, and additional storage spaces.Additional Features - California shutters in living room, exposed aggregate driveway with parking for 3 vehicles, plus a great location close to schools, parks, shopping, restaurants, Lake Ontario, public transit & major highways.Don't Miss This Hidden Gem and tranquil setting. Schedule your private showing today and experience all this unique property offers!
Home Overview
Last updated
4 hours ago
Virtual tour
None
Basement information
Full, Partially Finished
Building size
--
Status
In-Active
Property sub type
Detached
Maintenance fee
$N/A
Year built
2025
Additional Details
Price Comparison
Location

Angela Yang
Sales Representative, ANCHOR NEW HOMES INC.
MORTGAGE INFO
ESTIMATED PAYMENT
Some information about this property - Stephenson Drive

Book a Showing
Tour this home with Angela
I agree to receive marketing and customer service calls and text messages from Condomonk. Consent is not a condition of purchase. Msg/data rates may apply. Msg frequency varies. Reply STOP to unsubscribe. Privacy Policy & Terms of Service.












