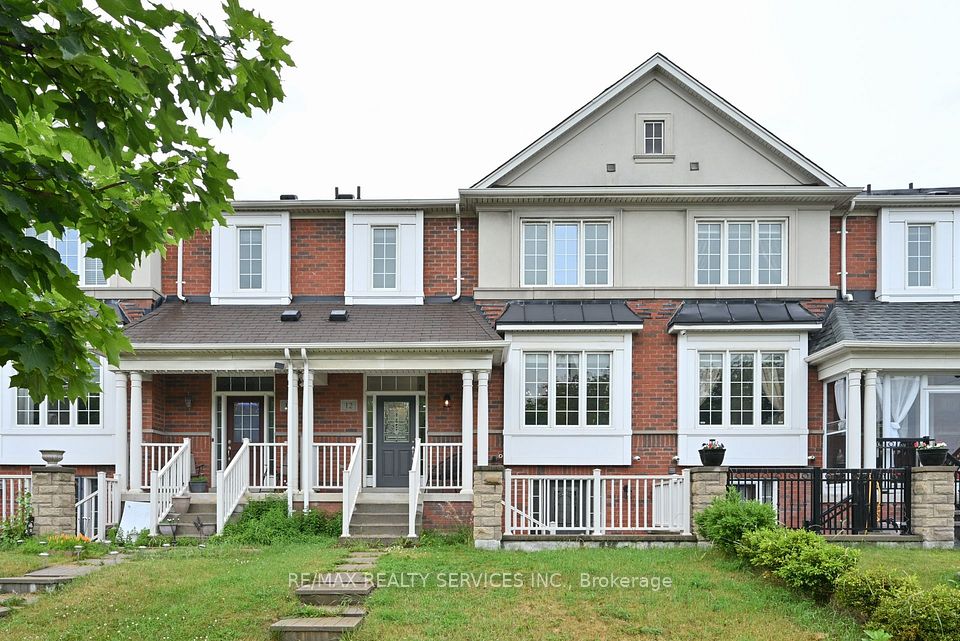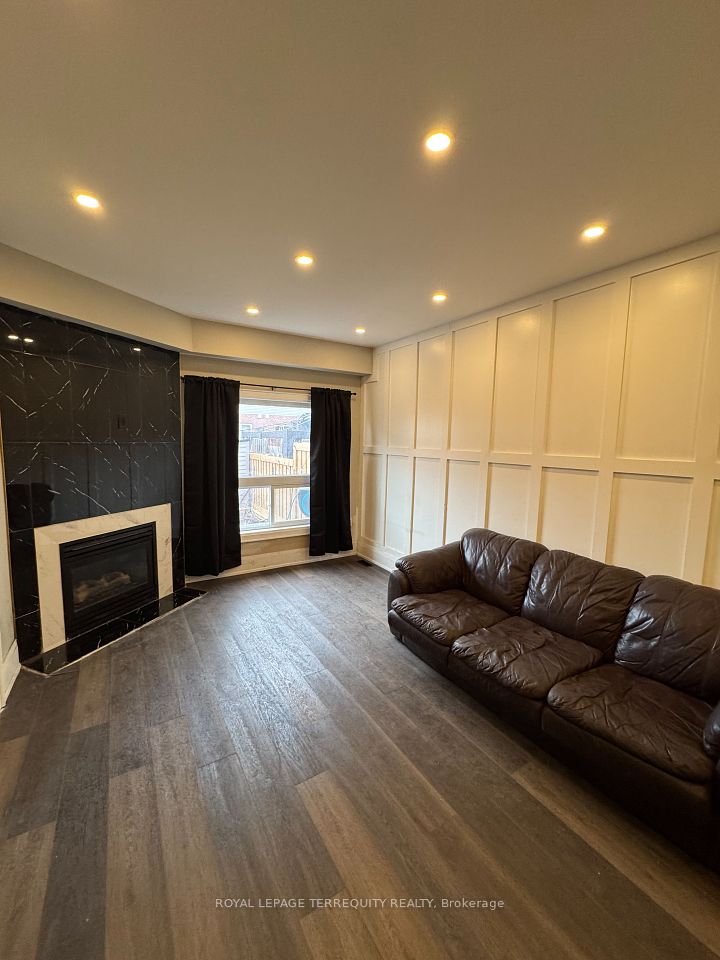$1,088,000
112 Thomas Legge Crescent, Richmond Hill, ON L4E 4V6
Property Description
Property type
Att/Row/Townhouse
Lot size
N/A
Style
2-Storey
Approx. Area
1500-2000 Sqft
Room Information
| Room Type | Dimension (length x width) | Features | Level |
|---|---|---|---|
| Living Room | 3.3 x 6.4 m | W/O To Patio, Window, Fireplace | Main |
| Kitchen | 2.8 x 4.4 m | Quartz Counter, Backsplash | Main |
| Breakfast | 2.8 x 1.7 m | Combined w/Kitchen, Window | Main |
| Dining Room | 3 x 3.3 m | Window | Main |
About 112 Thomas Legge Crescent
This beautiful end unit feels just like a detached property, attached only at the garage! Don't miss the chance to live your best life in the home of your dreams. This property perfectly accommodates growing families. Situated in the Oak Ridges community, it is the ideal location for those looking for practical city living without losing connection to nature. This home boasts sleek, modern upgrades throughout. Ample natural light and pot lights keep the interior feeling bright and lively. The kitchen features spotless quartz countertops, complimented by a backsplash. Downstairs is a finished basement, which includes an open concept recreation area. York Region Transit stops, parks, hiking trails, and shopping plazas are all just minutes away!
Home Overview
Last updated
1 day ago
Virtual tour
None
Basement information
Finished
Building size
--
Status
In-Active
Property sub type
Att/Row/Townhouse
Maintenance fee
$N/A
Year built
--
Additional Details
Price Comparison
Location

Angela Yang
Sales Representative, ANCHOR NEW HOMES INC.
MORTGAGE INFO
ESTIMATED PAYMENT
Some information about this property - Thomas Legge Crescent

Book a Showing
Tour this home with Angela
I agree to receive marketing and customer service calls and text messages from Condomonk. Consent is not a condition of purchase. Msg/data rates may apply. Msg frequency varies. Reply STOP to unsubscribe. Privacy Policy & Terms of Service.












