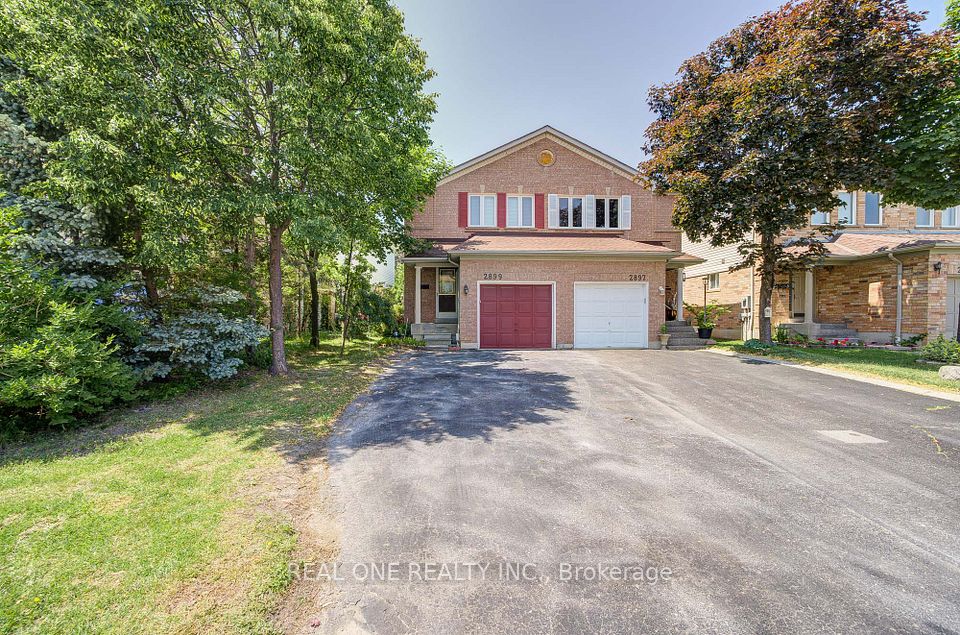$549,900
112 Briceland Street, Kingston, ON K7K 7L2
Property Description
Property type
Semi-Detached
Lot size
N/A
Style
Bungalow-Raised
Approx. Area
1100-1500 Sqft
Room Information
| Room Type | Dimension (length x width) | Features | Level |
|---|---|---|---|
| Kitchen | 3.36 x 3.97 m | N/A | Main |
| Dining Room | 3.65 x 2.76 m | N/A | Main |
| Living Room | 4.57 x 34.15 m | N/A | Main |
| Bedroom | 2.45 x 3.06 m | N/A | Main |
About 112 Briceland Street
Welcome Home! Beautiful 3 bedroom, 3 bath raised semi detached brick bungalow close to the city, great shopping district and CFB Kingston has so much to offer! Freshly painted throughout with gleaming bamboo floors in the living room and dining room. All bedrooms have laminate floors, a 4 piece bathroom featuring a walk in jet tub with shower attachment. The primary bedroom has a walk in closet and a 3 piece ensuite. The kitchen has lots of working space and a large walk in pantry perfect for the person who loves to cook. The lower level is easily accessed from the front door landing and has a sliding door to the backyard with attached gorgeous sunroom making for great in-law possibilities. The attached garage has an interior access through the lower level for convenience adding yet another entrance . This property has great space and potential for any investor or family.
Home Overview
Last updated
4 hours ago
Virtual tour
None
Basement information
Finished with Walk-Out, Full
Building size
--
Status
In-Active
Property sub type
Semi-Detached
Maintenance fee
$N/A
Year built
2024
Additional Details
Price Comparison
Location

Angela Yang
Sales Representative, ANCHOR NEW HOMES INC.
MORTGAGE INFO
ESTIMATED PAYMENT
Some information about this property - Briceland Street

Book a Showing
Tour this home with Angela
I agree to receive marketing and customer service calls and text messages from Condomonk. Consent is not a condition of purchase. Msg/data rates may apply. Msg frequency varies. Reply STOP to unsubscribe. Privacy Policy & Terms of Service.












