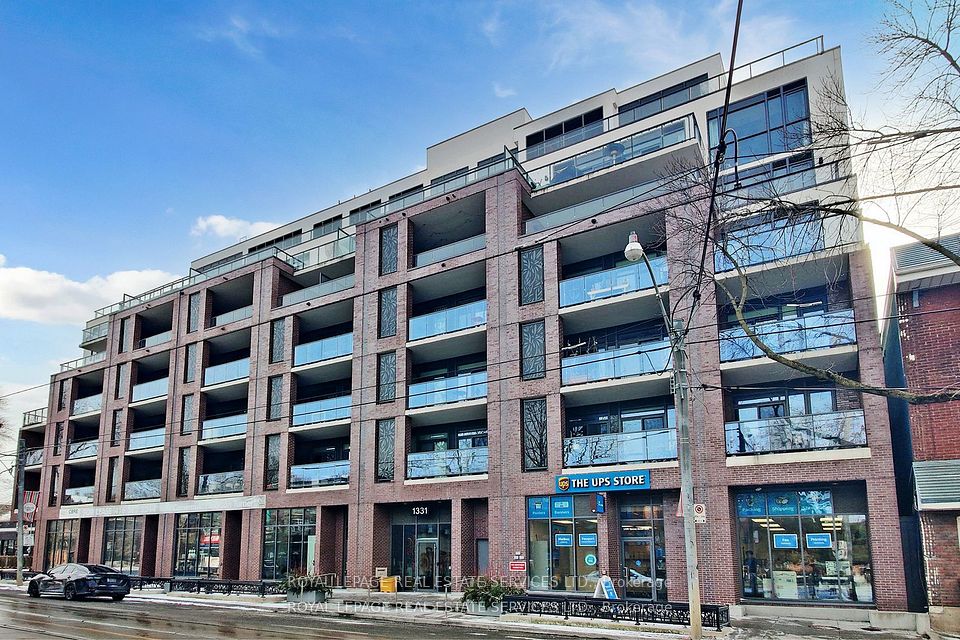$663,000
111 St. Clair Avenue, Toronto C02, ON M4V 1N5
Property Description
Property type
Condo Apartment
Lot size
N/A
Style
Apartment
Approx. Area
600-699 Sqft
Room Information
| Room Type | Dimension (length x width) | Features | Level |
|---|---|---|---|
| Living Room | 5 x 4.2 m | Combined w/Dining, Laminate, Large Window | Main |
| Dining Room | 5 x 4.2 m | Open Concept, Combined w/Living, Laminate | Main |
| Kitchen | N/A | Modern Kitchen, Stone Counters, Open Concept | Main |
| Bedroom | 3.4 x 3.1 m | Sliding Doors, Double Closet, Laminate | Main |
About 111 St. Clair Avenue
Luxury Living In An Iconic Loft Conversion At Imperial Plaza Residences! Spacious & Practical1 Bedroom + Den Can Easily Be A 2 Bedroom. Floor To Ceiling Sliding Glass Door To Primary Bedroom With Two Closets. Extra High 10 Ft Ceilings Throughout With A Scenic North View of The Forest Hill Neighbourhood. European Inspired Modern Kitchen With Integrated Appliances. Resort Style Amenities With 24 Hour Concierge, Indoor Pool, State of the Art Gym, Squash Courts, Yoga Studio, Sauna, Whirlpool, Guest Suites & More! Fantastic Midtown Location With The Added Convenience Of Longos & Lcbo In The Main Upper Lobby! Shows Well A+!,
Home Overview
Last updated
4 hours ago
Virtual tour
None
Basement information
None
Building size
--
Status
In-Active
Property sub type
Condo Apartment
Maintenance fee
$758.43
Year built
--
Additional Details
Price Comparison
Location

Angela Yang
Sales Representative, ANCHOR NEW HOMES INC.
MORTGAGE INFO
ESTIMATED PAYMENT
Some information about this property - St. Clair Avenue

Book a Showing
Tour this home with Angela
I agree to receive marketing and customer service calls and text messages from Condomonk. Consent is not a condition of purchase. Msg/data rates may apply. Msg frequency varies. Reply STOP to unsubscribe. Privacy Policy & Terms of Service.






