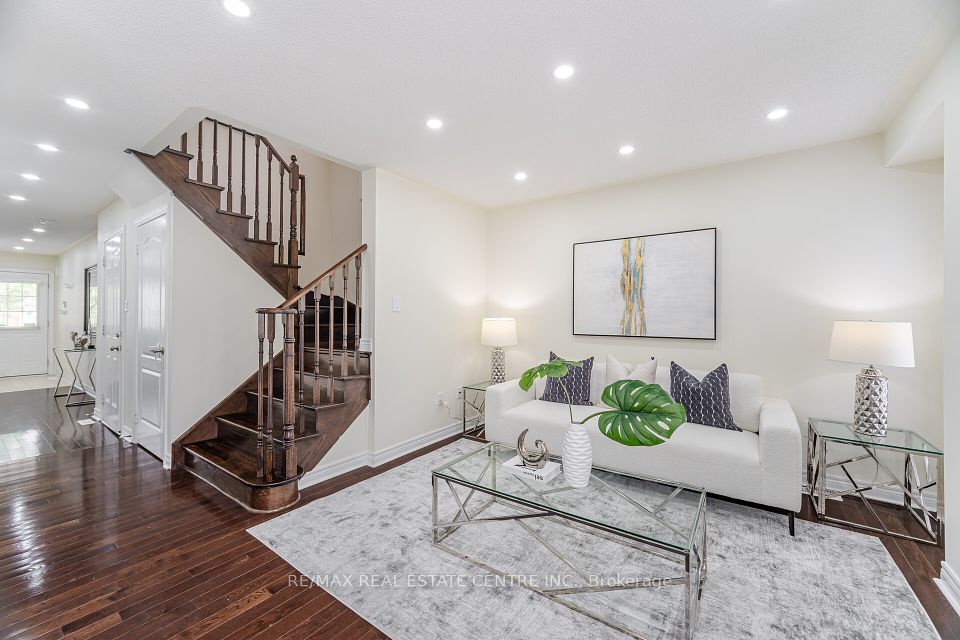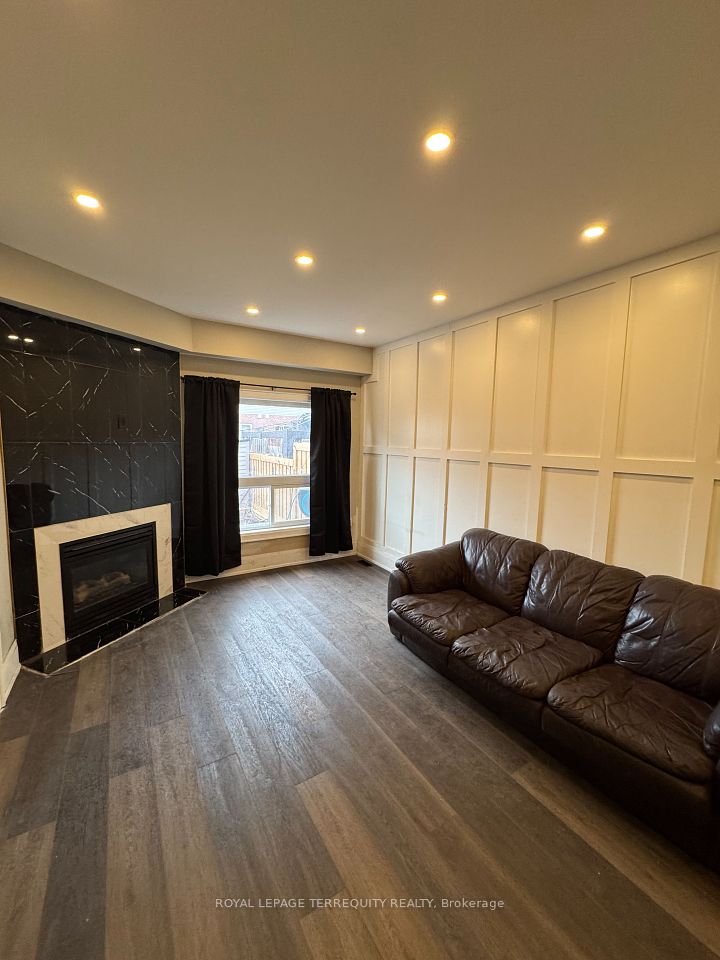$559,000
111 Sandhill Crane Drive, Wasaga Beach, ON L9Z 0J7
Property Description
Property type
Att/Row/Townhouse
Lot size
N/A
Style
3-Storey
Approx. Area
1500-2000 Sqft
Room Information
| Room Type | Dimension (length x width) | Features | Level |
|---|---|---|---|
| Great Room | 5.18 x 3.81 m | Hardwood Floor, Combined w/Kitchen, Open Concept | Second |
| Kitchen | 4.17 x 3.22 m | Hardwood Floor, Combined w/Great Rm, Open Concept | Second |
| Breakfast | 5.18 x 3.05 m | Hardwood Floor, Open Concept, Large Window | Second |
| Primary Bedroom | 3.67 x 3.78 m | Broadloom, Walk-In Closet(s), 4 Pc Ensuite | Third |
About 111 Sandhill Crane Drive
This Bright and Spacious Home Offers A Luxury Beach-Side Living In New Desirable Wasaga Beach Community, 5 mnts. to Wasaga Beach Provincial Park - Beach Area 1. This home features 4 bedrooms and 3 bathrooms, Living, Dining with open Concept Kitchen, Lots Of Windows And Quality Laminate Flooring. S/S Appliances. Washer and dryer on 3rd. floor. Furnace and Hot water are both Owned. 9 Ft Ceiling, The attached single car garage features inside entry on the main floor, Close to Shopping, Restaurants, New Twin Pad Arena And Library. (property tax it has to verified)
Home Overview
Last updated
1 day ago
Virtual tour
None
Basement information
None
Building size
--
Status
In-Active
Property sub type
Att/Row/Townhouse
Maintenance fee
$N/A
Year built
2025
Additional Details
Price Comparison
Location

Angela Yang
Sales Representative, ANCHOR NEW HOMES INC.
MORTGAGE INFO
ESTIMATED PAYMENT
Some information about this property - Sandhill Crane Drive

Book a Showing
Tour this home with Angela
I agree to receive marketing and customer service calls and text messages from Condomonk. Consent is not a condition of purchase. Msg/data rates may apply. Msg frequency varies. Reply STOP to unsubscribe. Privacy Policy & Terms of Service.












