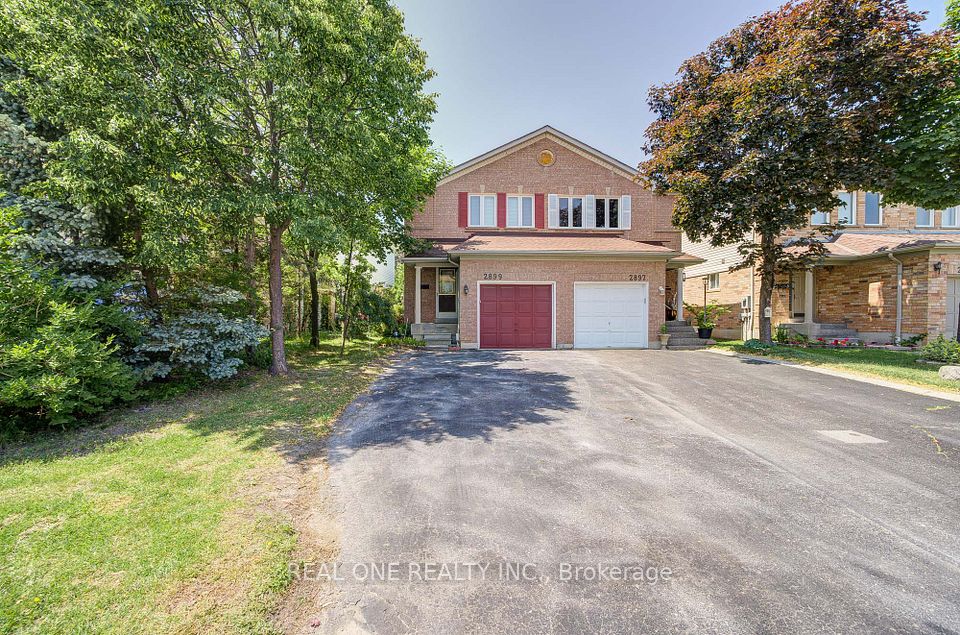$559,900
111 Northgate Drive, Welland, ON L3C 5Y3
Property Description
Property type
Semi-Detached
Lot size
N/A
Style
2-Storey
Approx. Area
1100-1500 Sqft
Room Information
| Room Type | Dimension (length x width) | Features | Level |
|---|---|---|---|
| Family Room | 5.5 x 3.5 m | N/A | Main |
| Kitchen | 4.92 x 2.959 m | N/A | Main |
| Bathroom | 1.193 x 0.81 m | N/A | Main |
| Primary Bedroom | 4.189 x 3.643 m | N/A | Second |
About 111 Northgate Drive
Welcome to 111 Northgate Drive, a beautifully updated 3-bedroom, 2-bathroom semi-detached home in one of Wellands most convenient locations! This 1140 sq ft two-storey home has been fully renovated, offering modern finishes, a functional layout, and true move-in ready appeal.Step inside to find a bright and stylish interior featuring a spacious living room, a sleek updated kitchen, and contemporary bathrooms. Enjoy the added comfort of an attached garage, ideal for storage or secure parking. The fenced backyard offers a great space to relax, entertain, or let the kids play. Perfectly located just down the street from Niagara College and close to shopping, parks, transit, and all major amenities whether you're a first-time buyer, investor, or downsizing, this home checks all the boxes.
Home Overview
Last updated
1 day ago
Virtual tour
None
Basement information
Full, Unfinished
Building size
--
Status
In-Active
Property sub type
Semi-Detached
Maintenance fee
$N/A
Year built
2024
Additional Details
Price Comparison
Location

Angela Yang
Sales Representative, ANCHOR NEW HOMES INC.
MORTGAGE INFO
ESTIMATED PAYMENT
Some information about this property - Northgate Drive

Book a Showing
Tour this home with Angela
I agree to receive marketing and customer service calls and text messages from Condomonk. Consent is not a condition of purchase. Msg/data rates may apply. Msg frequency varies. Reply STOP to unsubscribe. Privacy Policy & Terms of Service.












