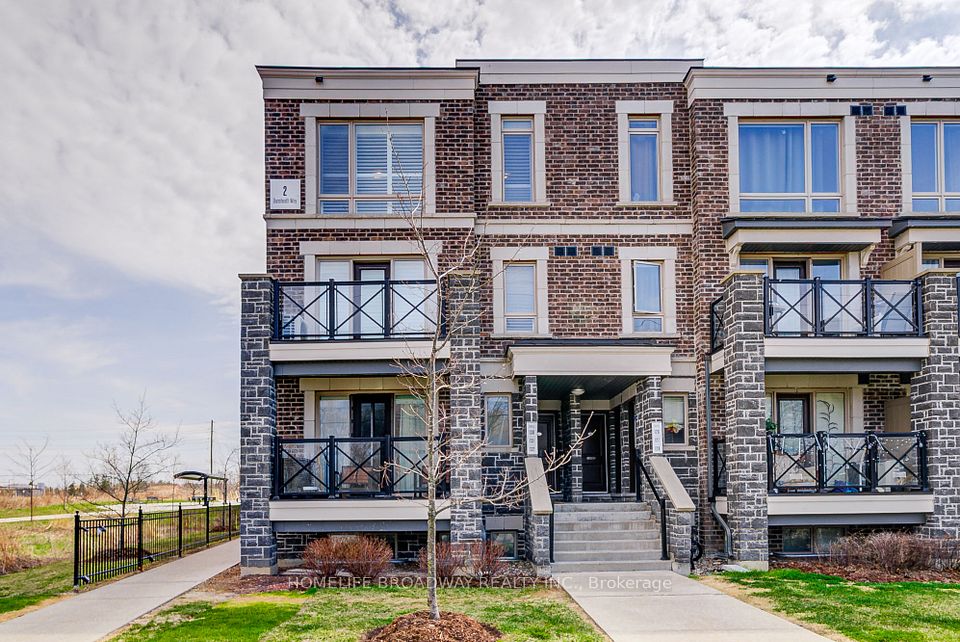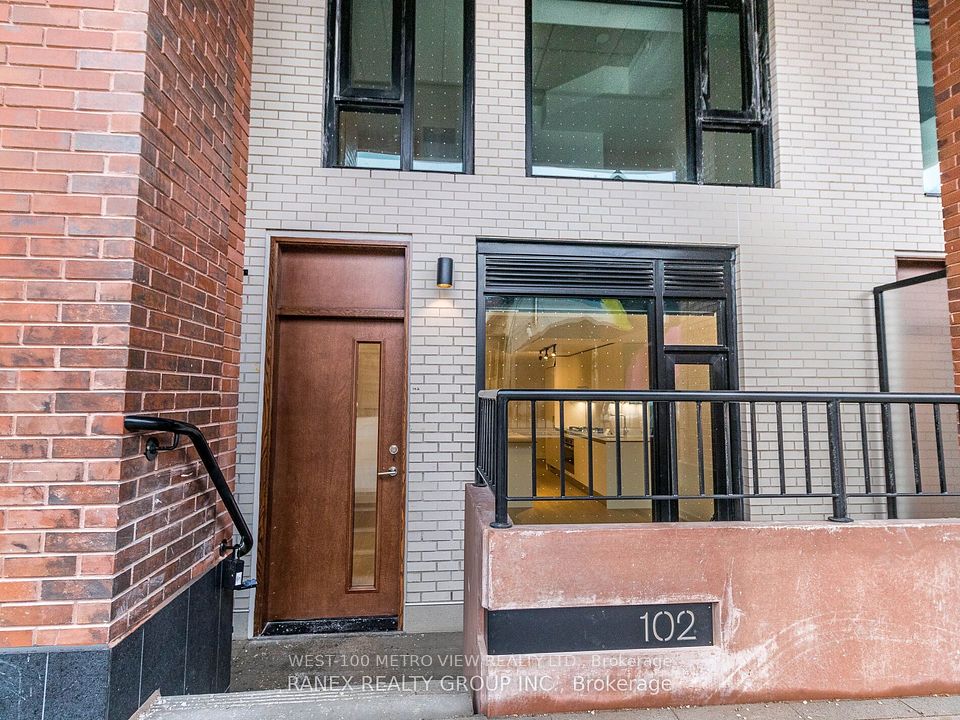$1,100,000
Last price change 9 hours ago
111 Louisbourg Way, Markham, ON L6E 2A2
Property Description
Property type
Condo Townhouse
Lot size
N/A
Style
2-Storey
Approx. Area
1800-1999 Sqft
Room Information
| Room Type | Dimension (length x width) | Features | Level |
|---|---|---|---|
| Dining Room | 3.29 x 3.14 m | Hardwood Floor, W/O To Deck, Open Concept | Main |
| Family Room | 5.11 x 3.92 m | Hardwood Floor, Gas Fireplace, California Shutters | Main |
| Kitchen | 3.65 x 3.12 m | Tile Floor, Stainless Steel Appl, Granite Counters | Main |
| Office | 3.45 x 3.04 m | Hardwood Floor, Window | Main |
About 111 Louisbourg Way
Beautifully maintained two-storey condo townhome in the prestigious gated community of Swan Lake Village that is approximately 2,000 sqft and features 9' ceilings throughout the main floor. The open-concept dining room features hardwood floors, California shutters, and a seamless walkout to a deck, perfect for entertaining or relaxing outdoors. The family room is warm and inviting with hardwood floors, a gas fireplace, built-in shelving, and matching shutters. The gourmet kitchen boasts granite countertops, backsplash, stainless steel appliances, and a spacious walk-in pantry, while the main floor office provides a quiet space for work or managing daily tasks. The spacious primary bedroom includes double door entry, hardwood flooring, and a luxurious spa-inspired 4 piece ensuite with a glass shower and BainUltra air-jetted tub. Upstairs, a second large bedroom offers a private 3-piece ensuite and walk-in closet, ideal for guests. The cozy backyard features a retractable awning, deck, garden beds, and direct access to a shared gazebo. Conveniently located near shops, Historic Main Street Markham, Swan Lake Park, Markham Stouffville Hospital, GO Transit, and Highway 407, this home combines tranquility with easy access to amenities and commuting options throughout the GTA.
Home Overview
Last updated
9 hours ago
Virtual tour
None
Basement information
Unfinished
Building size
--
Status
In-Active
Property sub type
Condo Townhouse
Maintenance fee
$1,172.04
Year built
--
Additional Details
Price Comparison
Location

Angela Yang
Sales Representative, ANCHOR NEW HOMES INC.
MORTGAGE INFO
ESTIMATED PAYMENT
Some information about this property - Louisbourg Way

Book a Showing
Tour this home with Angela
I agree to receive marketing and customer service calls and text messages from Condomonk. Consent is not a condition of purchase. Msg/data rates may apply. Msg frequency varies. Reply STOP to unsubscribe. Privacy Policy & Terms of Service.












