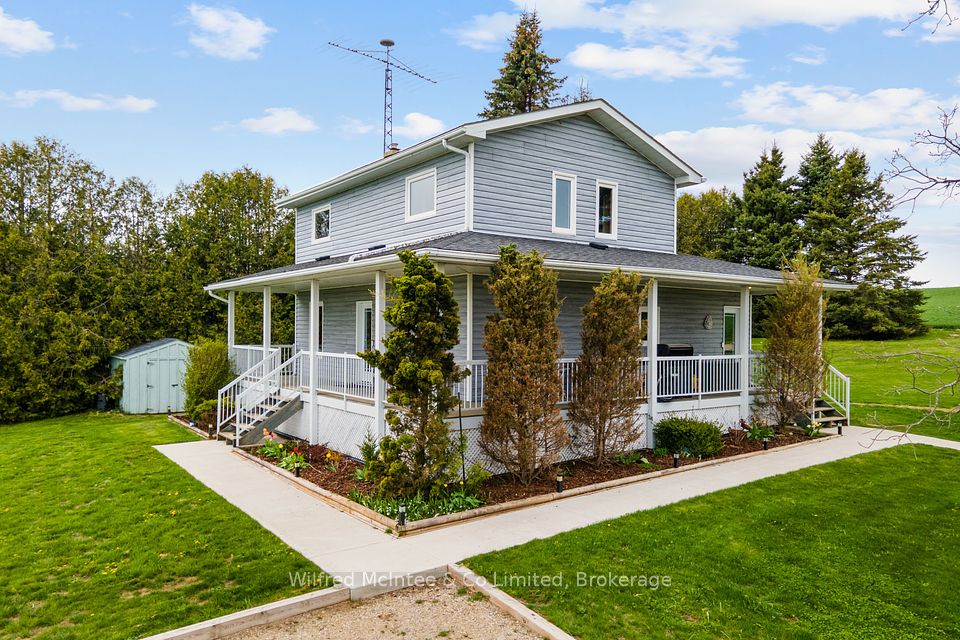$799,900
110 Skyline Drive, Armour, ON P0A 1J0
Property Description
Property type
Detached
Lot size
N/A
Style
Bungalow
Approx. Area
700-1100 Sqft
Room Information
| Room Type | Dimension (length x width) | Features | Level |
|---|---|---|---|
| Bathroom | 2.27 x 2.9 m | 4 Pc Bath | Main |
| Dining Room | 4.42 x 2.88 m | N/A | Main |
| Kitchen | 4.26 x 3.85 m | N/A | Main |
| Living Room | 5.27 x 3.6 m | N/A | Main |
About 110 Skyline Drive
Some lakefront properties offer views. This one delivers the whole experience- sun-drenched days, shoreline dinners, and space to connect with everything that matters. With 75 ft of frontage on Three Mile Lake, this year-round 3-bed, 3-bath home or cottage is all about connection- to nature, to the water, and to the people you share it with. A covered deck for morning coffees. A Muskoka room for rainy-day reads. A walkout lower level for guests. A patio for summer campfires. And a dock for everything else. With west exposure and wide-open lake views, 110 Skyline Drive offers a front-row seat to the best parts of lake life- every season of the year. Think sunrise paddles, dockside swims, and crisp winter adventures. This is what lake life is all about! Set on a private, tree-lined lot, with a generous waterfront deck that brings you right to the shoreline, every moment feels like an escape. Inside, the flow is effortless. A spacious entry opens to a bright, open-concept main floor where the lake is always in view. The kitchen is both practical and inviting, offering stainless steel appliances, ample prep space, and easy flow to the living room anchored by a propane fireplace. The main floor primary suite connects to a 4-pc bath, offering both ensuite comfort and convenient access for guests. Downstairs, two guest bedrooms offer comfort and privacy- one with a 3-piece ensuite and a direct walkout to the Muskoka room, where wraparound windows frame the lake and time seems to slow. It's a space made for rainy-day reading and late-night game nights. A cozy rec room with a propane fireplace and a convenient 2-pc bath completes the lower level. Other highlights include a drilled well, 200 AMP service, year-round access, plus it comes turnkey, so you can start enjoying the lake from day one. Located just 30 minutes to Huntsville, under 15 to Burks Falls, and only 2.5 hours from Toronto, conveniently close, yet worlds away. Your next chapter starts at the lake!
Home Overview
Last updated
10 hours ago
Virtual tour
None
Basement information
Finished with Walk-Out
Building size
--
Status
In-Active
Property sub type
Detached
Maintenance fee
$N/A
Year built
2024
Additional Details
Price Comparison
Location

Angela Yang
Sales Representative, ANCHOR NEW HOMES INC.
MORTGAGE INFO
ESTIMATED PAYMENT
Some information about this property - Skyline Drive

Book a Showing
Tour this home with Angela
I agree to receive marketing and customer service calls and text messages from Condomonk. Consent is not a condition of purchase. Msg/data rates may apply. Msg frequency varies. Reply STOP to unsubscribe. Privacy Policy & Terms of Service.






