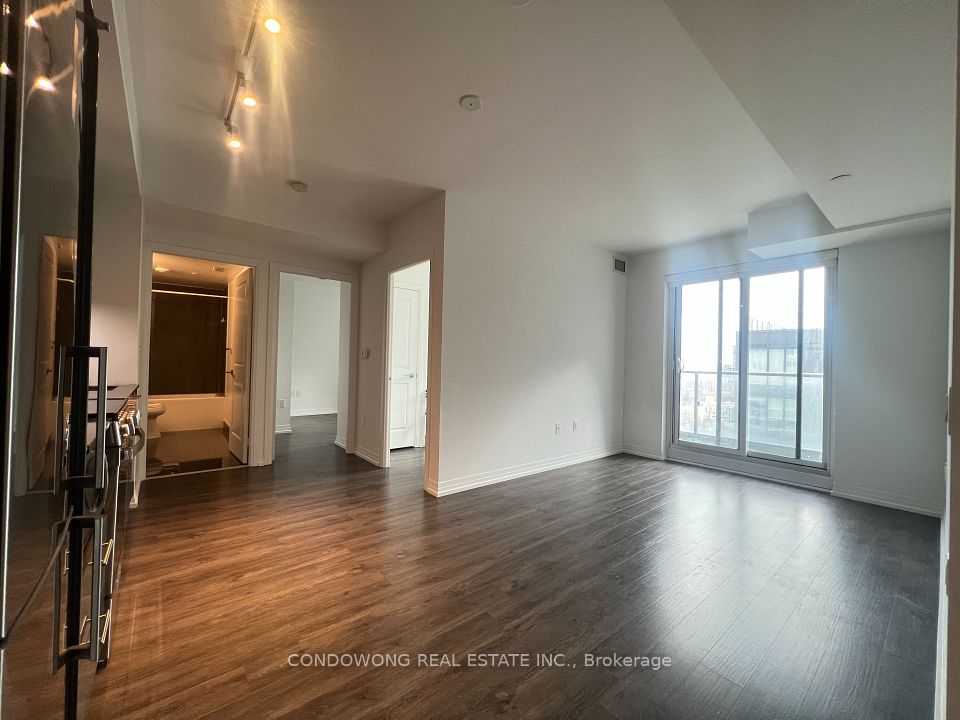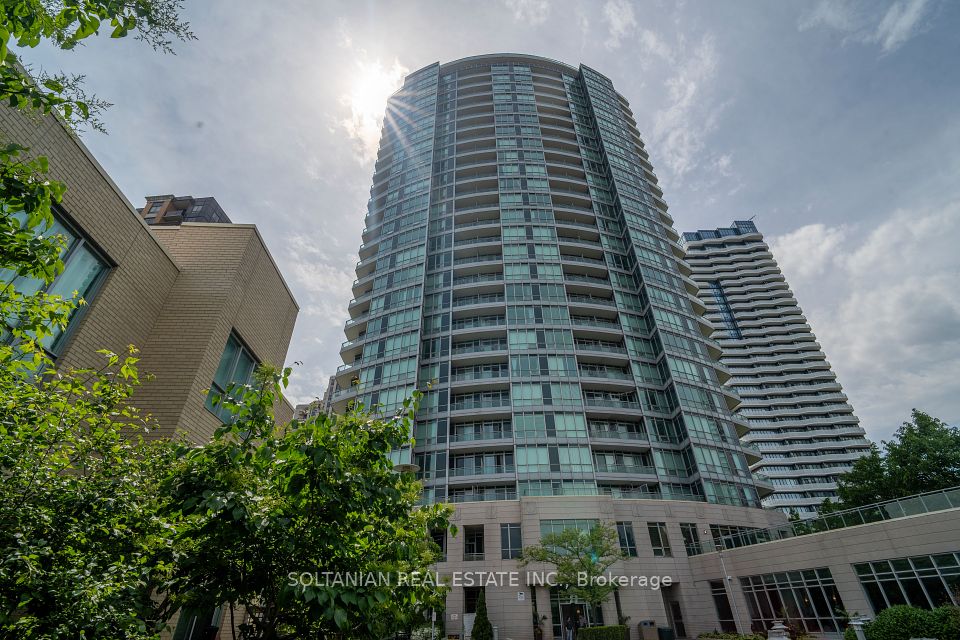$3,800
11 Yorkville Avenue, Toronto C02, ON M4W 0B7
Property Description
Property type
Condo Apartment
Lot size
N/A
Style
Apartment
Approx. Area
600-699 Sqft
Room Information
| Room Type | Dimension (length x width) | Features | Level |
|---|---|---|---|
| Living Room | 6.1 x 3.4 m | Combined w/Kitchen, Large Window | Flat |
| Kitchen | 6.1 x 3.4 m | Combined w/Living, Modern Kitchen, Open Concept | Flat |
| Primary Bedroom | 4.14 x 2.57 m | 4 Pc Ensuite, Double Closet, Window | Flat |
| Bedroom 2 | 3.38 x 2.74 m | Window | Flat |
About 11 Yorkville Avenue
This stunning 2-bedroom, 2-bathroom suite on the 26th floor offers breathtaking west-facing views, filling the space with afternoon sun and gorgeous sunsets. Designed with elegance and functionality in mind, the unit features 9-foot ceilings, large windows, a bright open-concept layout, and premium finishes throughout. The modern kitchen is equipped with integrated appliances, sleek cabinetry, quartz countertop and centre island perfect for both cooking and entertaining.Both bedrooms are spacious and thoughtfully laid out for comfort and privacy, making it an ideal home for young professionals, couples, or small families. Located in the heart of Yorkville, Torontos premier shopping and dining district, youre steps from top restaurants, boutique shops, the TTC subway, U of T, and world-class amenities. Building features include a 24-hour concierge, double-height lounge, and more.
Home Overview
Last updated
3 hours ago
Virtual tour
None
Basement information
None
Building size
--
Status
In-Active
Property sub type
Condo Apartment
Maintenance fee
$N/A
Year built
--
Additional Details
Location

Angela Yang
Sales Representative, ANCHOR NEW HOMES INC.
Some information about this property - Yorkville Avenue

Book a Showing
Tour this home with Angela
I agree to receive marketing and customer service calls and text messages from Condomonk. Consent is not a condition of purchase. Msg/data rates may apply. Msg frequency varies. Reply STOP to unsubscribe. Privacy Policy & Terms of Service.












