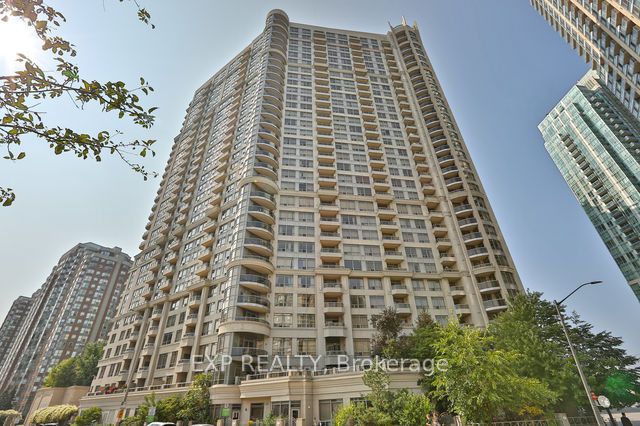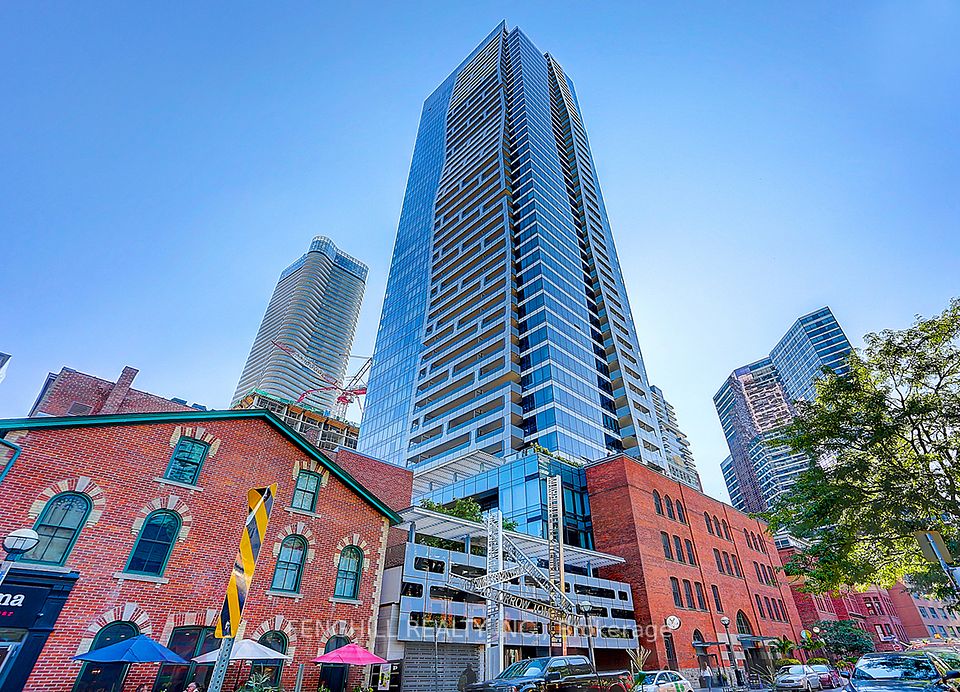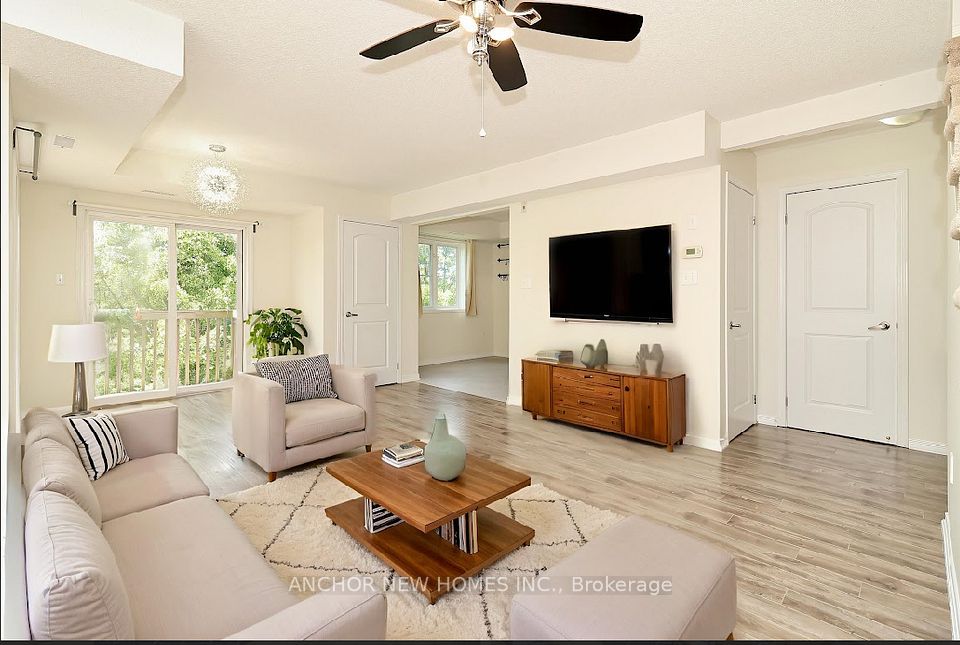$525,000
11 Thorncliffe Pk Drive, Toronto C11, ON M4H 1P3
Property Description
Property type
Condo Apartment
Lot size
N/A
Style
1 Storey/Apt
Approx. Area
900-999 Sqft
Room Information
| Room Type | Dimension (length x width) | Features | Level |
|---|---|---|---|
| Primary Bedroom | 4.73 x 3.05 m | Double Closet | Main |
| Bedroom | 3.69 x 2.55 m | Walk-Out, Double Closet | Second |
| Living Room | 8.54 x 3.16 m | Electric Fireplace | Main |
| Dining Room | 8.54 x 3.16 m | Combined w/Living | Main |
About 11 Thorncliffe Pk Drive
An absolute Hidden Gem! Very Clean, Bright, Spacious 2 Bedrooms With 1 Full Washroom, One Parking Space, 1 Locker, Freshly Painted, Renovated Kitchen With Newer S/S Appliances. New flooring in the second bedroom. New Lighting. Private Walk Out, Quiet Patio on the Ground Level. You have to see the outdoor space!! Excellent Building Amenities With Huge Green Space For Your Enjoyment. Common Areas & Party Rooms Recently Renovated. Steps To East York Town Center (Medical Center, Dental Clinic, Pharmacy, Food Basics, Tim Hortons and Costco) 15 Minutes To Downtown. Multiple TTC Options & Close To DVP, Don Mills & Edward Garden.
Home Overview
Last updated
1 day ago
Virtual tour
None
Basement information
None
Building size
--
Status
In-Active
Property sub type
Condo Apartment
Maintenance fee
$1,018.07
Year built
2024
Additional Details
Price Comparison
Location

Angela Yang
Sales Representative, ANCHOR NEW HOMES INC.
MORTGAGE INFO
ESTIMATED PAYMENT
Some information about this property - Thorncliffe Pk Drive

Book a Showing
Tour this home with Angela
I agree to receive marketing and customer service calls and text messages from Condomonk. Consent is not a condition of purchase. Msg/data rates may apply. Msg frequency varies. Reply STOP to unsubscribe. Privacy Policy & Terms of Service.












