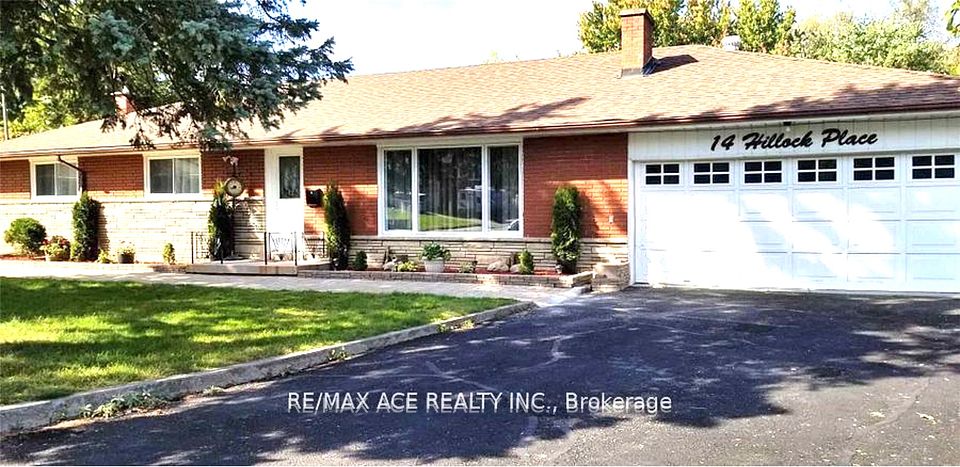$1,299,000
11 Sunbird Crescent, Toronto E05, ON M1V 3M6
Property Description
Property type
Detached
Lot size
N/A
Style
2-Storey
Approx. Area
2500-3000 Sqft
Room Information
| Room Type | Dimension (length x width) | Features | Level |
|---|---|---|---|
| Living Room | 4.69 x 3.47 m | Large Window, Hardwood Floor, Moulded Ceiling | Main |
| Dining Room | 3.49 x 3.47 m | B/I Shelves, Hardwood Floor, Moulded Ceiling | Main |
| Kitchen | 6.16 x 3.99 m | W/O To Yard, Ceramic Floor, Stainless Steel Appl | Main |
| Office | 2.24 x 3.29 m | Window, Hardwood Floor | Main |
About 11 Sunbird Crescent
Welcome to this beautifully maintained double-car garage home, nestled in one of the areas most desirable communities.Over 4000sf living space.The grand foyer and formal dining area are illuminated by stunning crystal chandeliers, adding a touch of luxury and elegance. A bright, functional layout with large windows fills the home with natural light. The modern open-concept kitchen features stainless steel appliances, perfect for everyday living and entertaining. The home also includes two fully finished basement apartments with a private walk-up entrance providing excellent potential for stable rental income, each with its own kitchen.Ideally located just minutes from Hwy 404, Pacific Mall, supermarkets, parks, and all essential amenities.Dr.Norman Bethune Collegiate Institute school zone.Welcome for a showing.
Home Overview
Last updated
9 hours ago
Virtual tour
None
Basement information
Walk-Up, Finished
Building size
--
Status
In-Active
Property sub type
Detached
Maintenance fee
$N/A
Year built
--
Additional Details
Price Comparison
Location

Angela Yang
Sales Representative, ANCHOR NEW HOMES INC.
MORTGAGE INFO
ESTIMATED PAYMENT
Some information about this property - Sunbird Crescent

Book a Showing
Tour this home with Angela
I agree to receive marketing and customer service calls and text messages from Condomonk. Consent is not a condition of purchase. Msg/data rates may apply. Msg frequency varies. Reply STOP to unsubscribe. Privacy Policy & Terms of Service.






