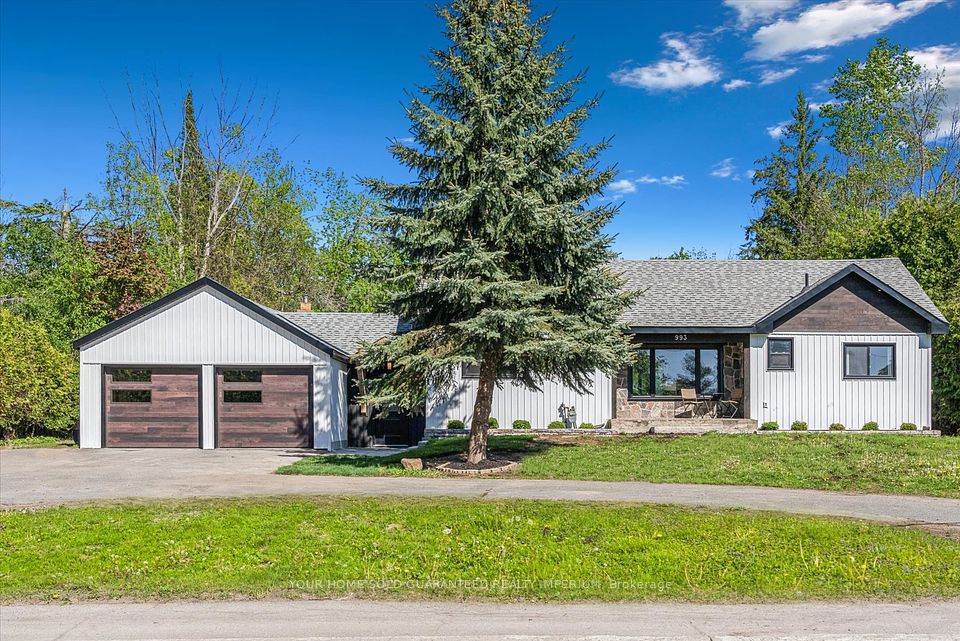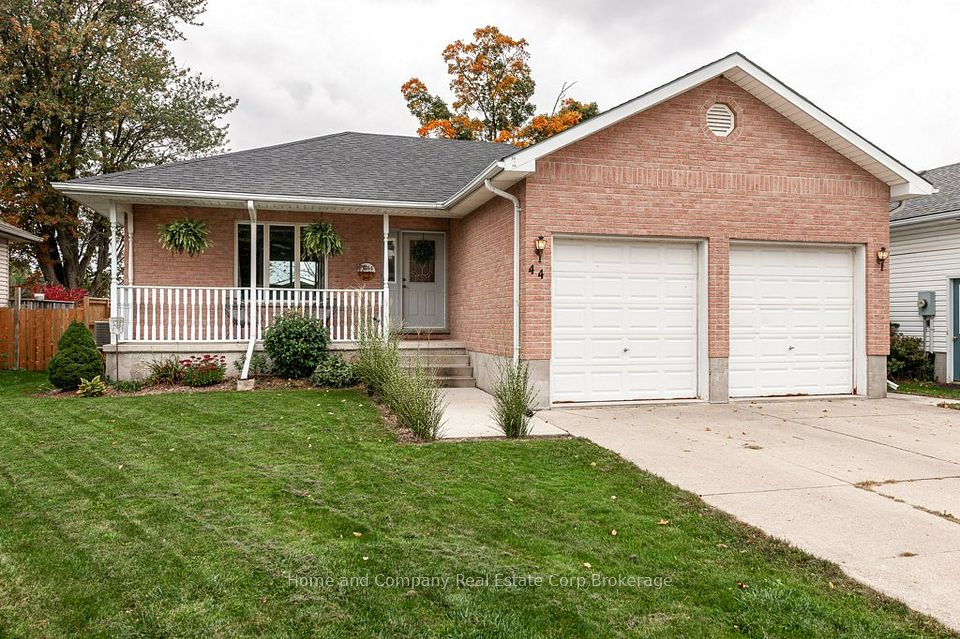$699,900
11 Maplecrest Lane, Brantford, ON N3R 7V1
Property Description
Property type
Detached
Lot size
< .50
Style
Sidesplit
Approx. Area
700-1100 Sqft
Room Information
| Room Type | Dimension (length x width) | Features | Level |
|---|---|---|---|
| Foyer | 2.21 x 1.52 m | N/A | Main |
| Living Room | 4.52 x 4.44 m | N/A | Main |
| Dining Room | 2.74 x 2.34 m | W/O To Deck | Main |
| Kitchen | 4.57 x 2.72 m | N/A | Main |
About 11 Maplecrest Lane
Welcome to this beautifully updated 2+1 bedroom, 2-bathroom home located in the sought-after Brier Park neighbourhood. Nestled on a quiet street and close to parks, schools, and shopping, this home offers both convenience and comfort for families and professionals alike. The exterior boasts a fully fenced, generously sized yard with front and rear irrigation systems and a double car driveway with an attached garage. Step inside to find a freshly painted interior (2025) with new laminate flooring throughout, and tile in the kitchen and bathrooms. Stylish new light fixtures add a modern touch, while a Nest thermostat enhances energy efficiency. The foyer welcomes you with impressive 12-foot ceilings and direct access to the garage. The bright living room features pot lights, creating a warm and inviting space. The open-concept kitchen and dining area includes white cabinetry, ample cupboard and counter space, quartz countertops (2025), a grey subway tile backsplash, double sink, and stainless steel appliances. Sliding doors lead directly to the backyard - perfect for entertaining. The spacious primary bedroom offers double closets and large windows for natural light. A second upper-level bedroom also features a full closet and plenty of space. The main 5-piece bathroom has been tastefully updated with a double sinks, LED mirror, modern hardware, and a tub/shower combo. Downstairs, the bright and spacious recreation room is highlighted by a natural gas fireplace - ideal for cozy evenings. A third bedroom with a closet, a stylish 3-piece bathroom with stand-up shower, and a laundry room/utility room complete the lower level. This move-in-ready home offers modern updates, functional space, and a prime location!
Home Overview
Last updated
Jul 12
Virtual tour
None
Basement information
Full, Finished
Building size
--
Status
In-Active
Property sub type
Detached
Maintenance fee
$N/A
Year built
2025
Additional Details
Price Comparison
Location

Angela Yang
Sales Representative, ANCHOR NEW HOMES INC.
MORTGAGE INFO
ESTIMATED PAYMENT
Some information about this property - Maplecrest Lane

Book a Showing
Tour this home with Angela
I agree to receive marketing and customer service calls and text messages from Condomonk. Consent is not a condition of purchase. Msg/data rates may apply. Msg frequency varies. Reply STOP to unsubscribe. Privacy Policy & Terms of Service.






