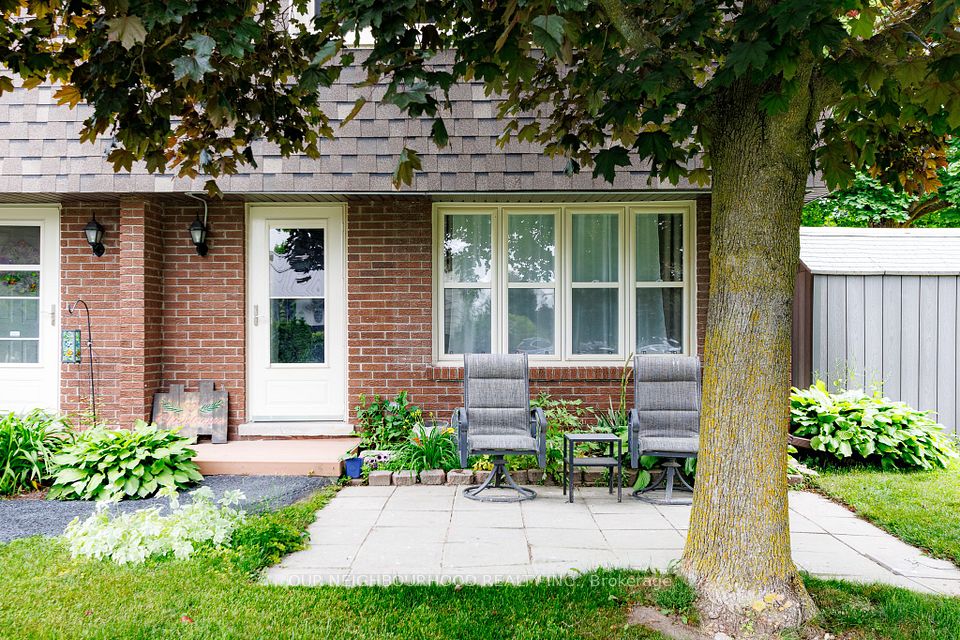$2,800
1095 Douglas McCurdy Common, Mississauga, ON L5G 0C6
Property Description
Property type
Condo Townhouse
Lot size
N/A
Style
Stacked Townhouse
Approx. Area
800-899 Sqft
Room Information
| Room Type | Dimension (length x width) | Features | Level |
|---|---|---|---|
| Kitchen | 3.1 x 3.2 m | Backsplash, Eat-in Kitchen, Quartz Counter | Ground |
| Living Room | 3.56 x 2.77 m | Hardwood Floor, Open Concept, Combined w/Kitchen | Ground |
| Bedroom | 2.74 x 2.44 m | Hardwood Floor, B/I Closet, Above Grade Window | Ground |
| Bedroom | 3.02 x 2.97 m | Hardwood Floor, Walk-In Closet(s) | Main |
About 1095 Douglas McCurdy Common
This beautifully designed stacked townhouse with separate entrances is located in the highly desirable Lakeview neighborhood. Offering 823 sq. ft. of living space, it features 2 bedrooms and 2 full bathrooms, including a primary bedroom with a walk-in closet and ensuite. The modern kitchen includes a central island, quartz countertops, and stainless steel appliances, all complemented by hardwood floors throughout. A private patio provides access from both levels of the home. One exclusive underground parking space is included, as well as high-speed internet. The location is incredibly convenientjust minutes from parks, schools, medical clinics, restaurants, and shopping, including walking distance to the brand-new Walmart Supercenter. It also offers easy access to major highways, the Lakeshore, waterfront, Port Credit, and the GO Station.
Home Overview
Last updated
9 hours ago
Virtual tour
None
Basement information
None
Building size
--
Status
In-Active
Property sub type
Condo Townhouse
Maintenance fee
$N/A
Year built
--
Additional Details
Location

Angela Yang
Sales Representative, ANCHOR NEW HOMES INC.
Some information about this property - Douglas McCurdy Common

Book a Showing
Tour this home with Angela
I agree to receive marketing and customer service calls and text messages from Condomonk. Consent is not a condition of purchase. Msg/data rates may apply. Msg frequency varies. Reply STOP to unsubscribe. Privacy Policy & Terms of Service.






