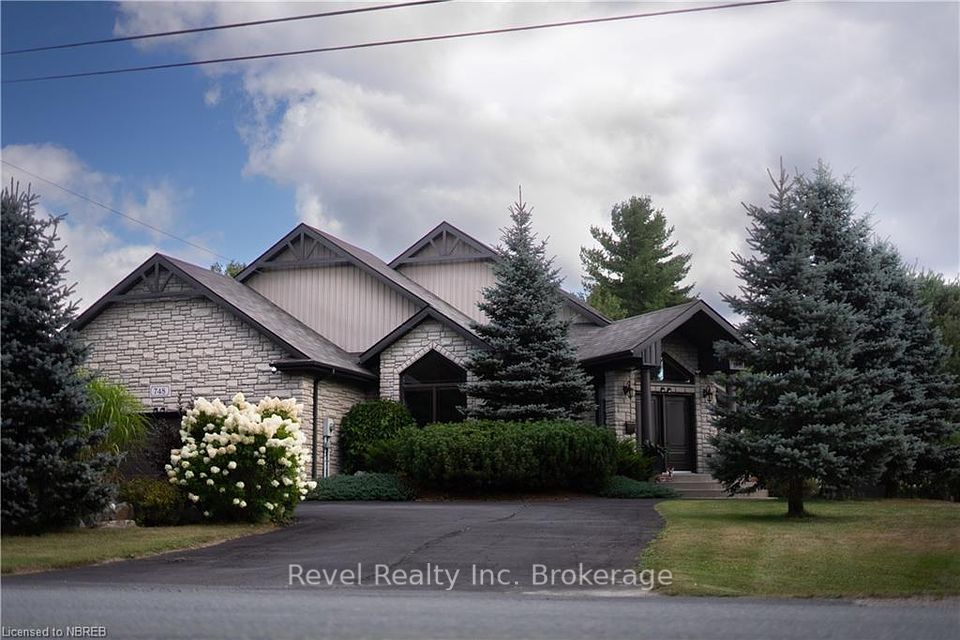$849,900
109 Plumrose Pathway, Toronto E11, ON M1B 4B6
Property Description
Property type
Detached
Lot size
N/A
Style
2-Storey
Approx. Area
700-1100 Sqft
Room Information
| Room Type | Dimension (length x width) | Features | Level |
|---|---|---|---|
| Living Room | 3.1 x 4.2 m | Hardwood Floor, Large Window, W/O To Patio | Main |
| Dining Room | 3.16 x 2.93 m | Hardwood Floor, Open Concept | Main |
| Kitchen | 3.63 x 2.67 m | Granite Counters, Undermount Sink, Ceramic Floor | Main |
| Primary Bedroom | 3.8 x 3.1 m | Large Closet, Laminate, Large Window | Second |
About 109 Plumrose Pathway
Charming three bedroom home nestled in the heart of the desirable Morningside community, just minutes from Highway 401. This home offers over 1100sqft of total living space. The perfect blend of comfort and convenience. Featuring a bright and airy layout, the main floor boasts a welcoming living space, a well-appointed kitchen, and good sized bedrooms. The additional space and kitchen downstairs provides flexibility for a home office, guest room, or in-law suite. Enjoy a private backyard, ideal for relaxing or entertaining, and the convenience of nearby parks, schools, shopping, and public transit. With easy access to major routes, this home is perfect for families, professionals, and commuters alike. Don't miss this fantastic opportunity in a prime Scarborough location! Newer Metal Roof, Newer Fence.
Home Overview
Last updated
1 day ago
Virtual tour
None
Basement information
Finished, Full
Building size
--
Status
In-Active
Property sub type
Detached
Maintenance fee
$N/A
Year built
--
Additional Details
Price Comparison
Location

Angela Yang
Sales Representative, ANCHOR NEW HOMES INC.
MORTGAGE INFO
ESTIMATED PAYMENT
Some information about this property - Plumrose Pathway

Book a Showing
Tour this home with Angela
I agree to receive marketing and customer service calls and text messages from Condomonk. Consent is not a condition of purchase. Msg/data rates may apply. Msg frequency varies. Reply STOP to unsubscribe. Privacy Policy & Terms of Service.












