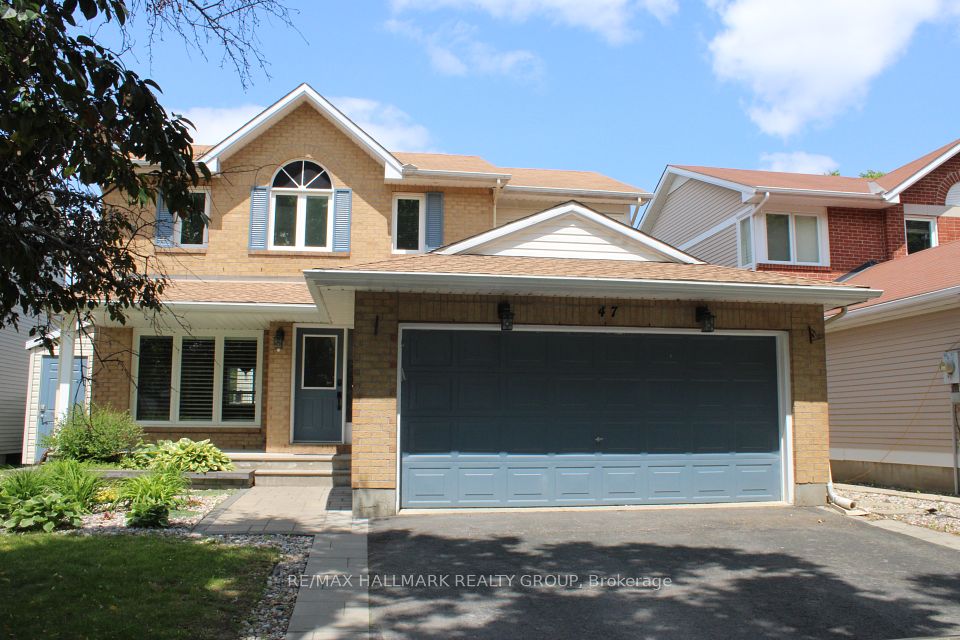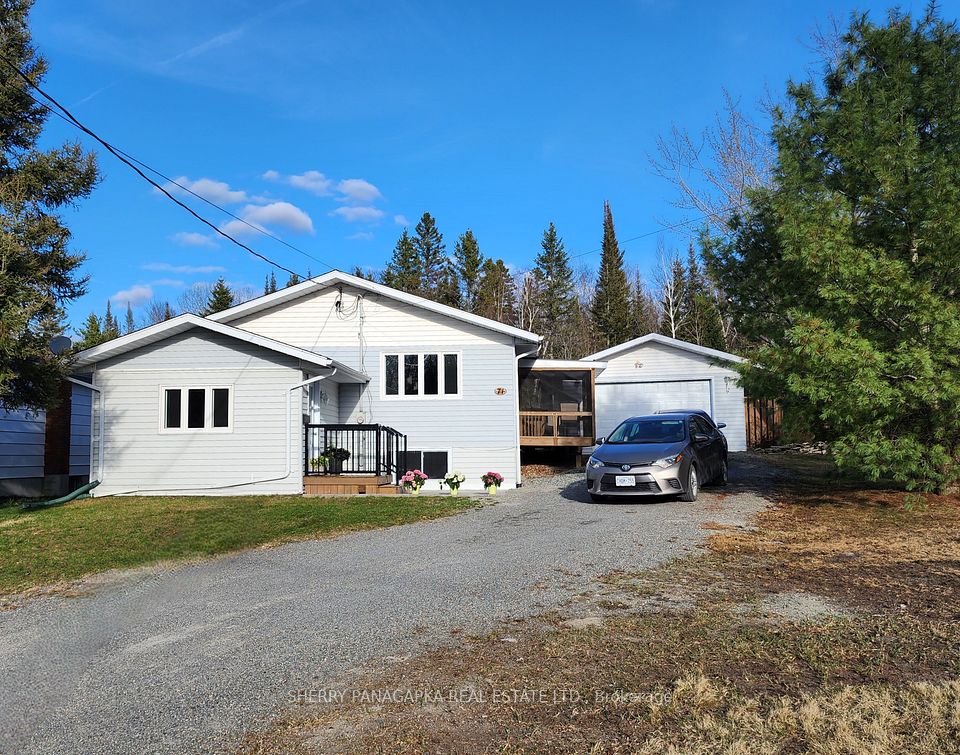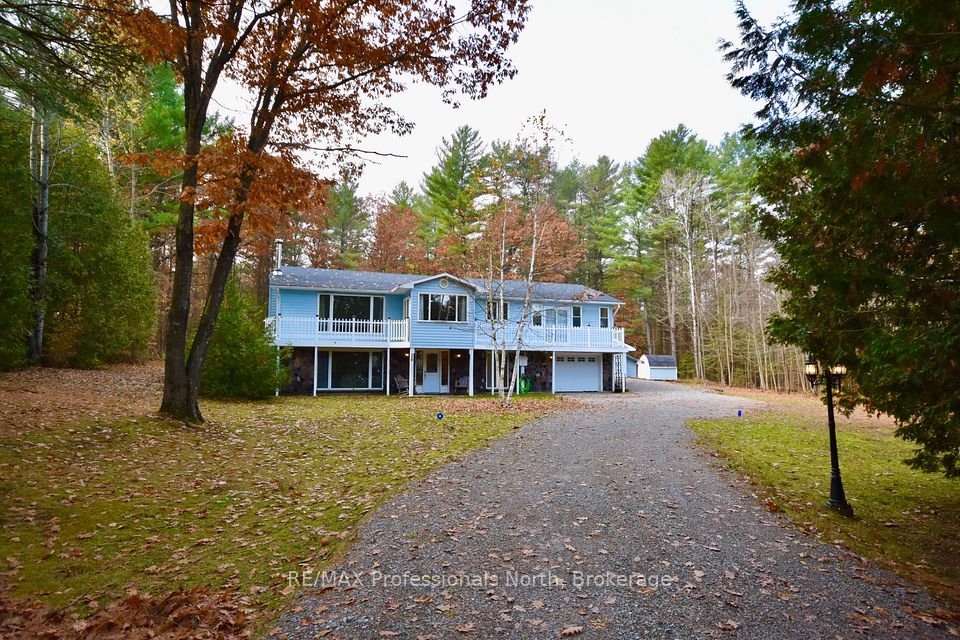$759,900
106 Tunbridge Road, Barrie, ON L4M 6T1
Property Description
Property type
Detached
Lot size
< .50
Style
Bungalow-Raised
Approx. Area
1100-1500 Sqft
Room Information
| Room Type | Dimension (length x width) | Features | Level |
|---|---|---|---|
| Family Room | 3.34 x 6.13 m | Fireplace | Basement |
| Bedroom | 3.05 x 2.91 m | N/A | Basement |
| Laundry | 2.63 x 2.59 m | N/A | Basement |
| Bedroom | 3.11 x 2.85 m | N/A | Main |
About 106 Tunbridge Road
Welcome to this beautifully renovated raised bungalow offering 4 spacious bedrooms and 3 full bathrooms, fully updated throughout in June 2025 with over $30K in upgrades! Enjoy a stunning kitchen featuring new countertops, backsplash sink/faucet & stainless steel appliances including fridge, stove, and dishwasher. The bright open-concept basement is fully finished with extra-high ceilings and includes a large recreation room, bedroom, full bath, and laundry ideal for extended family or guests. Step outside to a large two-level deck and fully fenced backyard perfect for entertaining or relaxing. Shingles replaced in 2018. Located in a highly sought-after neighbourhood close to schools, parks, shopping, Georgian College, Royal Victoria Regional Health Centre, and just minutes to Hwy 400. This move-in ready home shows 10+ and offers flexible closing. Don't miss this opportunity!
Home Overview
Last updated
7 hours ago
Virtual tour
None
Basement information
Full, Partially Finished
Building size
--
Status
In-Active
Property sub type
Detached
Maintenance fee
$N/A
Year built
--
Additional Details
Price Comparison
Location

Angela Yang
Sales Representative, ANCHOR NEW HOMES INC.
MORTGAGE INFO
ESTIMATED PAYMENT
Some information about this property - Tunbridge Road

Book a Showing
Tour this home with Angela
I agree to receive marketing and customer service calls and text messages from Condomonk. Consent is not a condition of purchase. Msg/data rates may apply. Msg frequency varies. Reply STOP to unsubscribe. Privacy Policy & Terms of Service.












