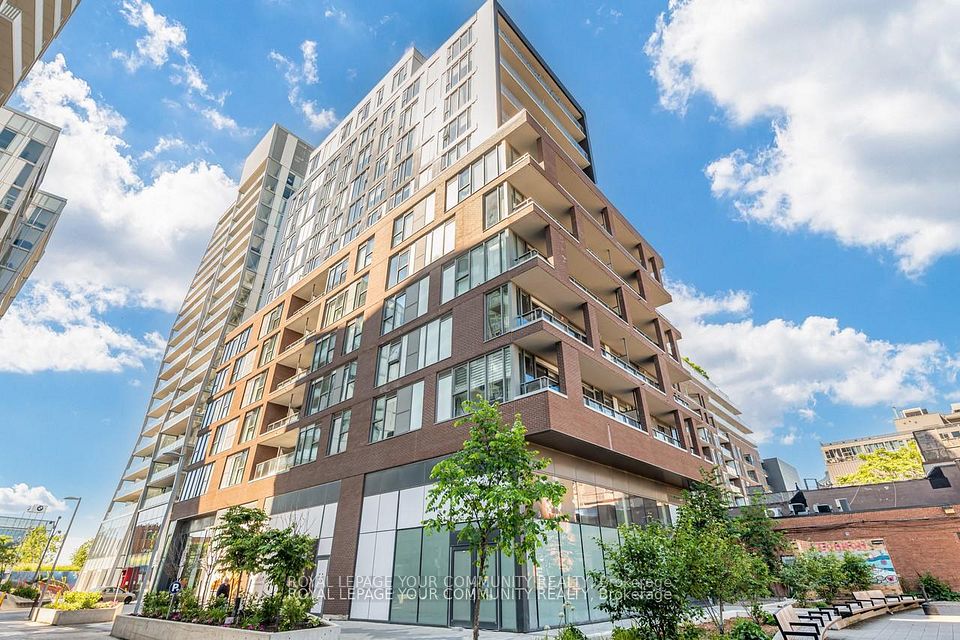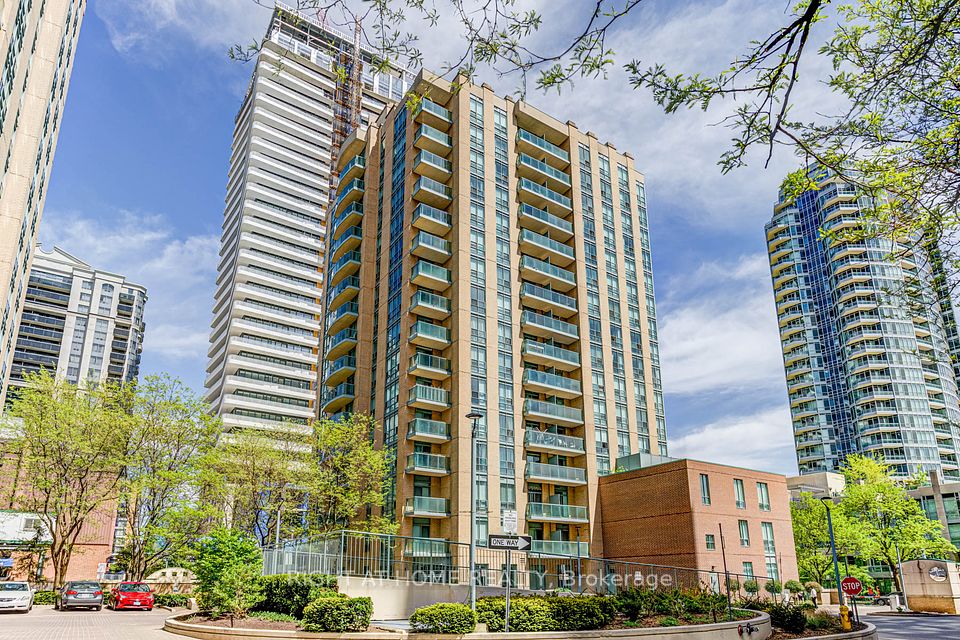$2,400
1055 Bay Street, Toronto C01, ON M5S 3A3
Property Description
Property type
Condo Apartment
Lot size
N/A
Style
Apartment
Approx. Area
500-599 Sqft
Room Information
| Room Type | Dimension (length x width) | Features | Level |
|---|---|---|---|
| Living Room | 5.6 x 3.21 m | Laminate, Large Window, Combined w/Dining | Main |
| Dining Room | 5.6 x 3.21 m | Combined w/Living, Laminate | Main |
| Kitchen | 2.51 x 2.4 m | Ceramic Floor, Modern Kitchen, Breakfast Bar | Main |
| Bedroom | 3.25 x 2.4 m | Laminate, Large Window, East View | Main |
About 1055 Bay Street
Live Smart in the Heart of the City! Fully renovated, high-floor 1+Den suite with unobstructed east views and incredible morning sun. Modern open-concept layout with no carpet sleek laminate throughout. Chefs kitchen with quartz counters & stainless steel appliances. Newer Bathroom. Den is ideal for a home office or walk-in closet. Furnished for ultimate convenience just bring your suitcase! Walk to Everything: U-Of-T Campus, Hospitals, Museums, Financial District, Yorkville Luxury Commercial, TTC Subways Both Yonge Line & Bloor Line.Extras: $2,480/month includes furniture and Parking! All Utilities Included!
Home Overview
Last updated
1 day ago
Virtual tour
None
Basement information
None
Building size
--
Status
In-Active
Property sub type
Condo Apartment
Maintenance fee
$N/A
Year built
--
Additional Details
Location

Angela Yang
Sales Representative, ANCHOR NEW HOMES INC.
Some information about this property - Bay Street

Book a Showing
Tour this home with Angela
I agree to receive marketing and customer service calls and text messages from Condomonk. Consent is not a condition of purchase. Msg/data rates may apply. Msg frequency varies. Reply STOP to unsubscribe. Privacy Policy & Terms of Service.






