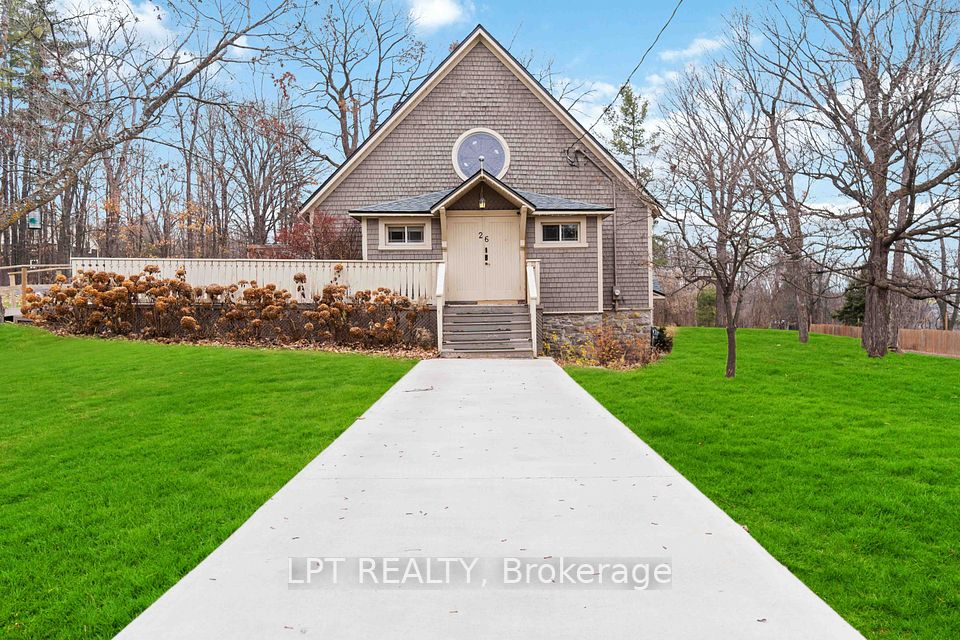$1,049,900
1051 Autumn Lane, Dysart et al, ON K0M 1S0
Property Description
Property type
Detached
Lot size
.50-1.99
Style
Bungalow
Approx. Area
700-1100 Sqft
Room Information
| Room Type | Dimension (length x width) | Features | Level |
|---|---|---|---|
| Kitchen | 4.41 x 3.14 m | Overlook Water, Hardwood Floor, Double Sink | Main |
| Dining Room | 3.96 x 2.99 m | W/O To Deck, Sliding Doors, Hardwood Floor | Main |
| Living Room | 5.58 x 3.96 m | Bay Window, Zero Clear Fireplace, Overlook Water | Main |
| Laundry | 2.65 x 2.4 m | Laundry Sink, Hardwood Floor, B/I Closet | Main |
About 1051 Autumn Lane
Welcome to your year-round escape on prestigious Kashagawigamog Lake, part of Haliburton's desirable 5-lake chain! Just minutes from Haliburton Village by car or boat, this well-maintained 2+1 bedroom, 2-bathroom cottage/home offers the perfect blend of comfort, privacy, and convenience. Set on a deep, maturely treed lot with 120 feet of waterfront, this property is ideal for swimming, boating, and lakeside relaxation. Enjoy rock retaining walls, flower beds, and level areas for play or entertaining. Inside, the main floor features hardwood floors, a bright open-concept layout, and breathtaking lake views. The kitchen overlooks the water with double sinks, oak cupboards and built in dishwasher, the dining room has a sliding glass door walkout to a glass-panelled lakefront deck, and the living room boasts a cozy zero-clearance wood insert and expansive lakeside bay window. The bright walkout lower level would be an ideal in-law suite, it includes a large rec room with two more bay windows, the third bedroom, a second full bathroom, and a sliding glass patio door providing direct access to the lake. Bonus features include a lakeside dry boathouse for all of your water toys, a large wood shed, and an oversized insulated double car garage with automatic door openers, concrete floor, workshop space, and finished loft with two additional rooms ideal for guests, office, or studio. A drilled well, full septic system with 2025 pump chamber & filter bed, and forced-air propane heating ensure reliable year-round living. This property offers beautiful sunrises and a peaceful setting with easy access to town amenities, restaurants, and endless recreational opportunities on the lake chain. A rare offering ready to enjoy now and for years to come with this turn key set-up. Easy access to the GTA.
Home Overview
Last updated
2 days ago
Virtual tour
None
Basement information
Finished with Walk-Out, Full
Building size
--
Status
In-Active
Property sub type
Detached
Maintenance fee
$N/A
Year built
2025
Additional Details
Price Comparison
Location

Angela Yang
Sales Representative, ANCHOR NEW HOMES INC.
MORTGAGE INFO
ESTIMATED PAYMENT
Some information about this property - Autumn Lane

Book a Showing
Tour this home with Angela
I agree to receive marketing and customer service calls and text messages from Condomonk. Consent is not a condition of purchase. Msg/data rates may apply. Msg frequency varies. Reply STOP to unsubscribe. Privacy Policy & Terms of Service.












