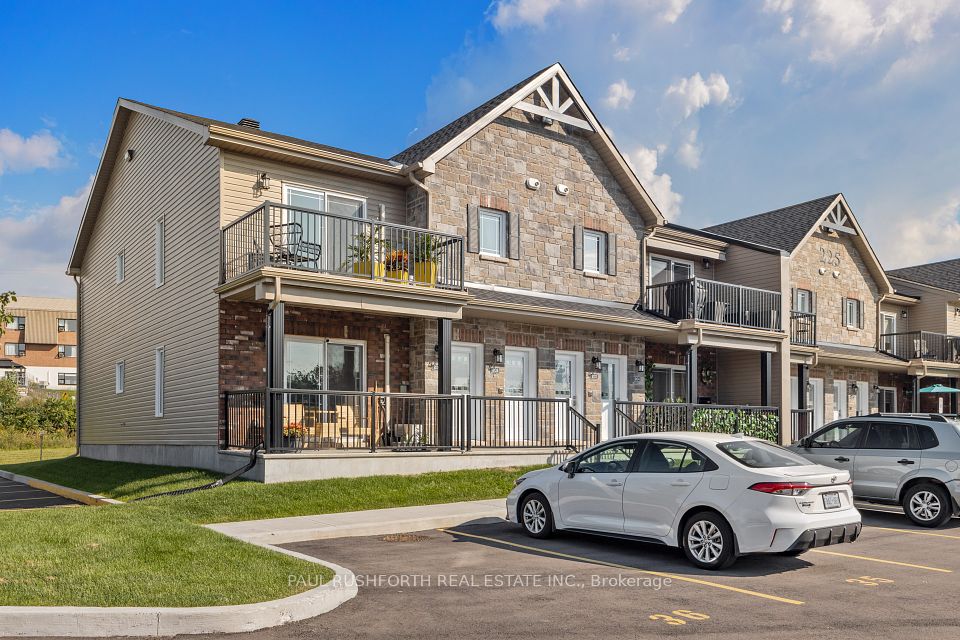$3,500
105 The Queensway N/A, Toronto W01, ON M6S 5B5
Property Description
Property type
Condo Apartment
Lot size
N/A
Style
Apartment
Approx. Area
900-999 Sqft
Room Information
| Room Type | Dimension (length x width) | Features | Level |
|---|---|---|---|
| Kitchen | 25.26 x 11.81 m | Laminate, Quartz Counter, Stainless Steel Appl | Main |
| Dining Room | 25.26 x 11.81 m | Laminate, Overlook Water, Large Window | Main |
| Living Room | 25.26 x 11.81 m | Laminate, Overlook Water, Large Window | Main |
| Primary Bedroom | 12.47 x 10.5 m | Laminate, Walk-In Closet(s), 5 Pc Ensuite | Main |
About 105 The Queensway N/A
A Gorgeous Sun Soaked 2 Bedroom, 2 Bathroom corner unit with a chef's kitchen, Master ensuite, and a 2nd bedroom Murphy Bed in an amenity-filled building. Amenities include a Modern gym, Indoor & Outdoor pools, a tennis court, and much more. This incredible panoramic lake view is an amazing place to watch the sun rise and set through the floor-to-ceiling windows. Completely private with neighboring windows. Conveniently located close to the Gardiner Expressway. Minutes from Billy Bishop Airport, Shopping, Parks, and restaurants. 10 minutes from downtown, with a 10 transit score. 24 hr Concierge. Don't miss out on this rare opportunity.
Home Overview
Last updated
1 day ago
Virtual tour
None
Basement information
None
Building size
--
Status
In-Active
Property sub type
Condo Apartment
Maintenance fee
$N/A
Year built
--
Additional Details
Location

Angela Yang
Sales Representative, ANCHOR NEW HOMES INC.
Some information about this property - The Queensway N/A

Book a Showing
Tour this home with Angela
I agree to receive marketing and customer service calls and text messages from Condomonk. Consent is not a condition of purchase. Msg/data rates may apply. Msg frequency varies. Reply STOP to unsubscribe. Privacy Policy & Terms of Service.












