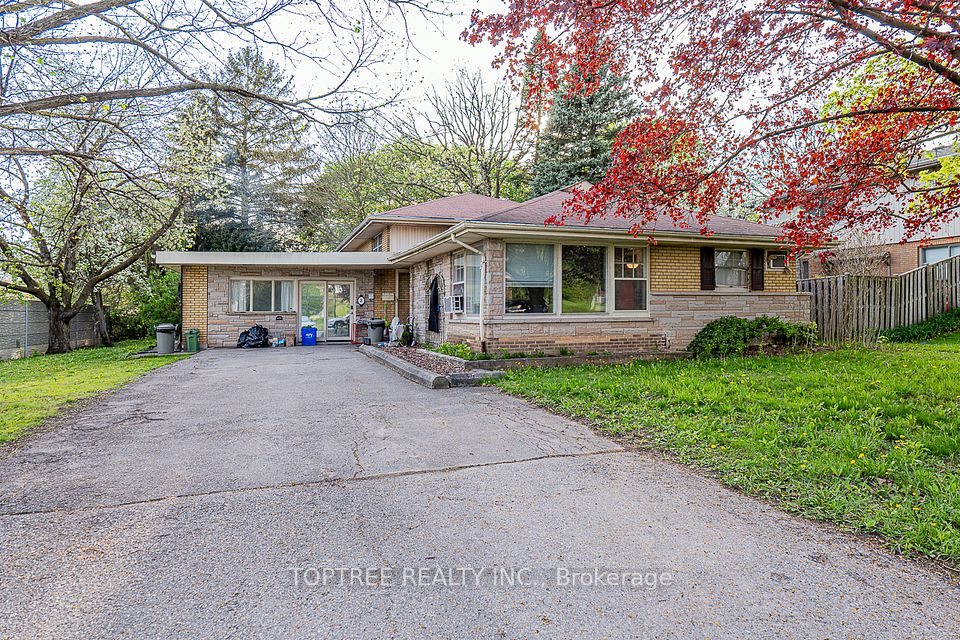$749,900
Last price change 13 hours ago
1048 Ontario Road, Welland, ON L3B 5E4
Property Description
Property type
Detached
Lot size
.50-1.99
Style
2 1/2 Storey
Approx. Area
2000-2500 Sqft
Room Information
| Room Type | Dimension (length x width) | Features | Level |
|---|---|---|---|
| Kitchen | 4.8 x 4.3 m | N/A | Main |
| Dining Room | 5.3 x 3.7 m | N/A | Main |
| Living Room | 4.5 x 5.1 m | N/A | Main |
| Bedroom | 3.2 x 4.1 m | Combined w/Office | Main |
About 1048 Ontario Road
Nearly 1-acre lot in the city! This oversized lot features a huge 2.5 storey character home, huge asphalt driveway, detached single car garage, massive barn/workshop, fire-pit area, gardens, partially fenced, direct access to trail, and more! This unique home was built in 1915, designed to accommodate large/multi-generational families. This home holds 5+1 bedrooms, 3 kitchens, and 3 bathrooms. Also has 3 separate entrance - front porch into the foyer, side door into the kitchen and back door entrance into mud room. Main floor features an eat-in kitchen with pantry, living room with fireplace, formal dining room with folding doors, main floor bedroom/office, renovated 3-piece bathroom, and back mud room. Second floor has 4 bedrooms, kitchenette - with walk-out to second level balcony, and a 4-piece bathroom. One of the bedrooms has an entrance to the stairs leading to the attic - 7ft height, unfinished, this space is perfect for additional storage, or could be finished for an additional bedroom, studio, family room or office space. The basement is mostly finished with another kitchenette, recreation room, 6th bedroom, laundry room, and a 3-piece bathroom. Detached garage with power, fits one car. Huge storage barn with power (25'x45') and sliding doors to store lots of vehicles / large equipment. Metal siding and metal roof with skylights! Cistern in the barn, rain water fed, used for the gardens (included). Lots of great highlights with this property - lots of original character within, perfect layout for in-law suite, triplex potential, great storage space, excellent privacy, and close to all amenities & major highways. This property is one of a kind, don't miss out on this amazing opportunity to enjoy country living right in the city.
Home Overview
Last updated
13 hours ago
Virtual tour
None
Basement information
Full, Finished
Building size
--
Status
In-Active
Property sub type
Detached
Maintenance fee
$N/A
Year built
2025
Additional Details
Price Comparison
Location

Angela Yang
Sales Representative, ANCHOR NEW HOMES INC.
MORTGAGE INFO
ESTIMATED PAYMENT
Some information about this property - Ontario Road

Book a Showing
Tour this home with Angela
I agree to receive marketing and customer service calls and text messages from Condomonk. Consent is not a condition of purchase. Msg/data rates may apply. Msg frequency varies. Reply STOP to unsubscribe. Privacy Policy & Terms of Service.












