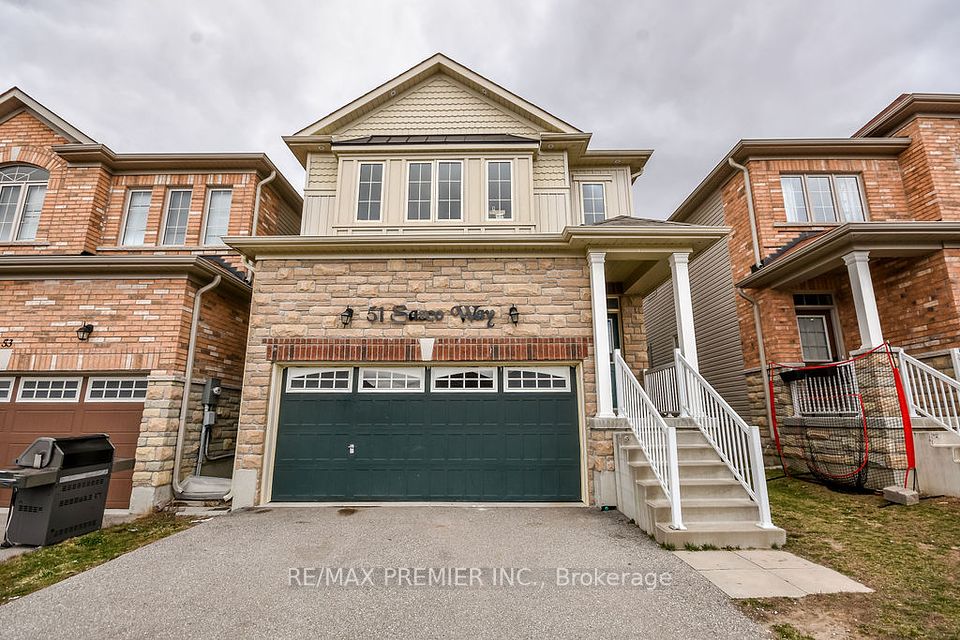$999,900
1036 Woodhaven Drive, Kingston, ON K7P 0H7
Property Description
Property type
Detached
Lot size
< .50
Style
2-Storey
Approx. Area
2000-2500 Sqft
Room Information
| Room Type | Dimension (length x width) | Features | Level |
|---|---|---|---|
| Foyer | 2.45 x 3.52 m | Ceramic Floor | Main |
| Kitchen | 3.04 x 5.86 m | Ceramic Floor, B/I Appliances, Quartz Counter | Main |
| Dining Room | 5.68 x 2.48 m | Hardwood Floor, Open Concept | Main |
| Living Room | 4.95 x 4.98 m | Hardwood Floor, Gas Fireplace, Overlooks Backyard | Main |
About 1036 Woodhaven Drive
Welcome home to 1036 Woodhaven Drive! This stunning Tamarack Sable model, thoughtfully designed and beautifully upgraded, sitting on a premium lot backing onto the peaceful retention pond. With over 3,000 sq ft of finished living space, this 4-bedroom, 4-bathroom home blends comfort, function, and high-end style in every detail. Step inside and you'll immediately notice the custom touches throughout hardwood and ceramic flooring, 9-foot ceilings, elegant wainscoting, pot lights, upgraded light fixtures, and a cozy gas fireplace. The kitchen is a show stopper with quartz countertops, a stylish backsplash, and loads of space for entertaining. Upstairs, the spacious primary suite offers a luxurious retreat, complete with an oversized walk-in shower, tile surround, and custom glass doors. Three more generous bedrooms and a well-placed laundry room make everyday living easy. The fully finished basement is warm and bright with large windows, offering an ideal space for a home gym,movie nights, or playroom. And then there's the backyard truly your own private escape. Enjoy summer days around the in-ground pool, relax on the stamped concrete patio, enjoy the privacy and take in the view of the pond and surrounding green space. The low-maintenance turf lawn and wrought iron fence add the perfect finishing touch. This is one you don't want to miss homes like this rarely come up!
Home Overview
Last updated
3 hours ago
Virtual tour
None
Basement information
Full, Finished
Building size
--
Status
In-Active
Property sub type
Detached
Maintenance fee
$N/A
Year built
--
Additional Details
Price Comparison
Location

Angela Yang
Sales Representative, ANCHOR NEW HOMES INC.
MORTGAGE INFO
ESTIMATED PAYMENT
Some information about this property - Woodhaven Drive

Book a Showing
Tour this home with Angela
I agree to receive marketing and customer service calls and text messages from Condomonk. Consent is not a condition of purchase. Msg/data rates may apply. Msg frequency varies. Reply STOP to unsubscribe. Privacy Policy & Terms of Service.












