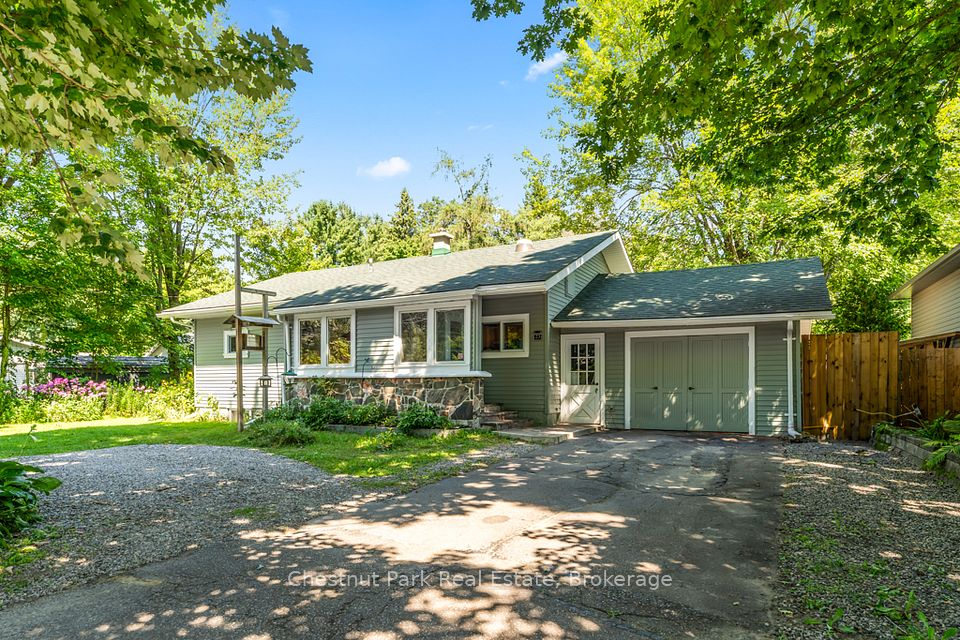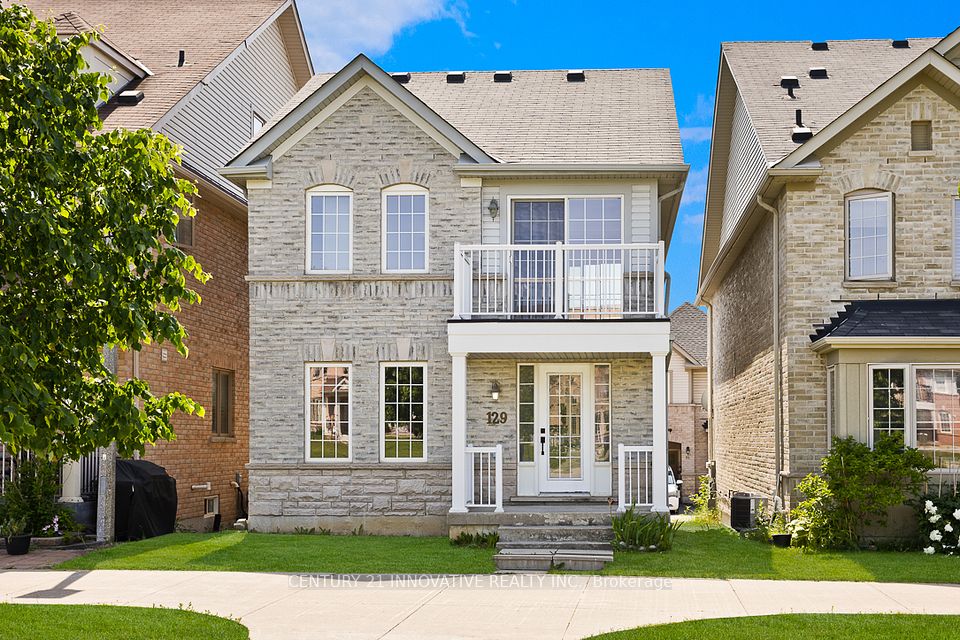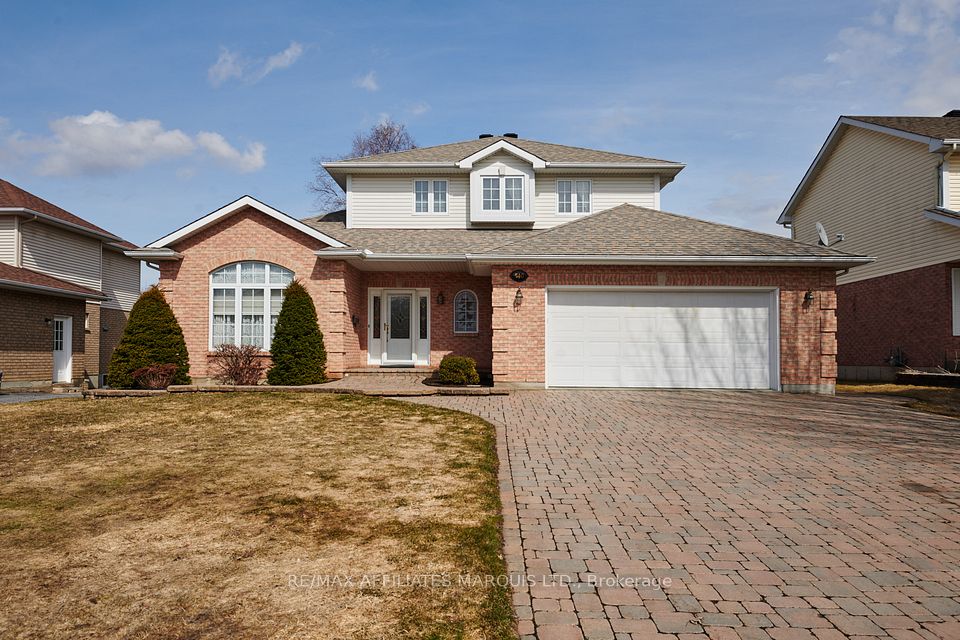$689,900
1028 Little Britain Road, Kawartha Lakes, ON K0M 2C0
Property Description
Property type
Detached
Lot size
< .50
Style
2-Storey
Approx. Area
1100-1500 Sqft
Room Information
| Room Type | Dimension (length x width) | Features | Level |
|---|---|---|---|
| Living Room | 4.58 x 3.73 m | Laminate | Main |
| Office | 2.58 x 2.32 m | Laminate | Main |
| Sunroom | 2.15 x 6.16 m | Wood, Enclosed | Main |
| Kitchen | 4.55 x 5.68 m | Laminate, Combined w/Dining, W/O To Deck | Main |
About 1028 Little Britain Road
This character filled 2-storey century home blends original charm with modern updates in a prime Little Britain location. The main floor features a welcoming foyer, spacious living room, office, enclosed porch, and an open kitchen/dining area; ideal for entertaining with walk out to a covered deck. A main floor 2-piece bath combined with laundry room adds convenience. Upstairs, the primary suite offers a 3-piece ensuite, walk-in closet, and walkout to a private deck. A second bedroom, 3-piece bath, and third bedroom combined with den provide additional space for family or guests. Outside, you'll find a large detached 3 bay garage (13.4mx16.6m) with loft storage (5.9mx8.9m), a "she-shed" to use as a studio or garden shed, a drilled well, and plenty of parking. A perfect blend of charm, space, and functionality; this is country village living at its best!
Home Overview
Last updated
2 days ago
Virtual tour
None
Basement information
Unfinished
Building size
--
Status
In-Active
Property sub type
Detached
Maintenance fee
$N/A
Year built
2025
Additional Details
Price Comparison
Location

Angela Yang
Sales Representative, ANCHOR NEW HOMES INC.
MORTGAGE INFO
ESTIMATED PAYMENT
Some information about this property - Little Britain Road

Book a Showing
Tour this home with Angela
I agree to receive marketing and customer service calls and text messages from Condomonk. Consent is not a condition of purchase. Msg/data rates may apply. Msg frequency varies. Reply STOP to unsubscribe. Privacy Policy & Terms of Service.






