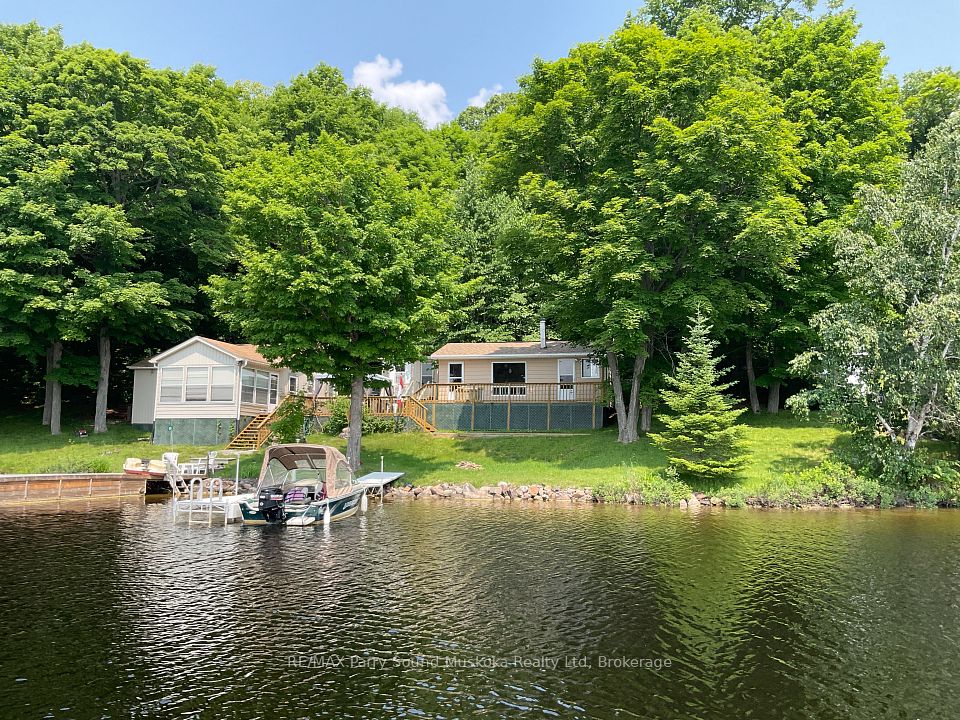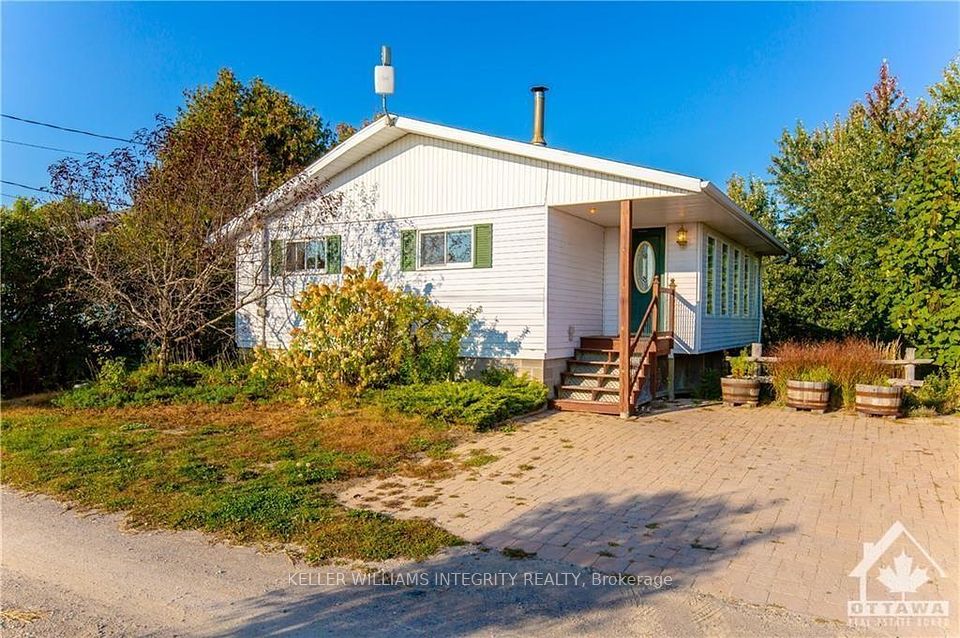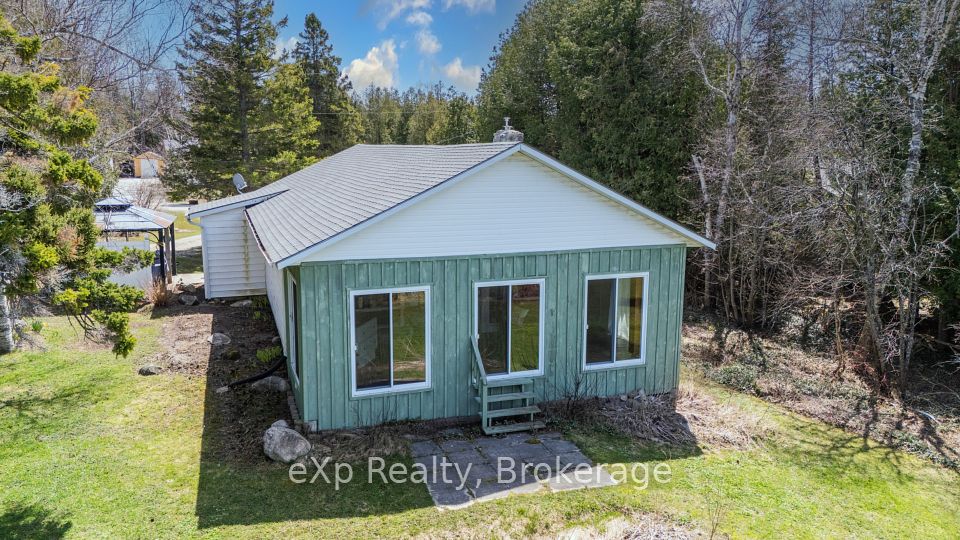$669,000
1026 Crestwood Drive, Brockville, ON K6V 7N1
Property Description
Property type
Detached
Lot size
N/A
Style
Bungalow
Approx. Area
1500-2000 Sqft
Room Information
| Room Type | Dimension (length x width) | Features | Level |
|---|---|---|---|
| Foyer | 2.12 x 2.76 m | N/A | Main |
| Living Room | 3.64 x 4.35 m | N/A | Main |
| Dining Room | 3.64 x 3.34 m | N/A | Main |
| Kitchen | 3.68 x 3.62 m | N/A | Main |
About 1026 Crestwood Drive
Immaculate Bungalow in Prestigious Bridlewood Subdivision. Nestled in Brockville's desirable North End, this elegant bungalow is located in the sought-after Bridlewood Subdivision one of the city's premier five-star communities. Meticulously maintained by its original owner, this move-in ready home offers spacious living filled with natural light and timeless charm. Step inside to a gracious foyer that opens into a beautifully designed open-concept living and dining area, highlighted by rich hardwood flooring and graceful arched transitions. The layout flows seamlessly into a bright and airy kitchen overlooking a cozy family room with fireplace perfect for relaxed living and entertaining. Patio doors lead to a generous deck and a private, well-treed backyard oasis. The main level also features a convenient laundry room with inside entry to the double-car garage, and two bedrooms thoughtfully arranged for both comfort and privacy. The primary bedroom customized to span the width of two standard bedrooms, includes a large walk-in closet and an elegant en-suite bath. Casement windows throughout flood each room with natural light. Downstairs, discover a fully finished lower level offering endless possibilities: expansive rec rooms, two additional bedrooms, a workshop, and abundant storage space. Additional updates include a newer roof and furnace, making this home as practical as it is beautiful. Why wait to build? This home is available now, offering immediate occupancy in a prime location with established charm and convenience.
Home Overview
Last updated
19 hours ago
Virtual tour
None
Basement information
Full, Finished
Building size
--
Status
In-Active
Property sub type
Detached
Maintenance fee
$N/A
Year built
2024
Additional Details
Price Comparison
Location

Angela Yang
Sales Representative, ANCHOR NEW HOMES INC.
MORTGAGE INFO
ESTIMATED PAYMENT
Some information about this property - Crestwood Drive

Book a Showing
Tour this home with Angela
I agree to receive marketing and customer service calls and text messages from Condomonk. Consent is not a condition of purchase. Msg/data rates may apply. Msg frequency varies. Reply STOP to unsubscribe. Privacy Policy & Terms of Service.












