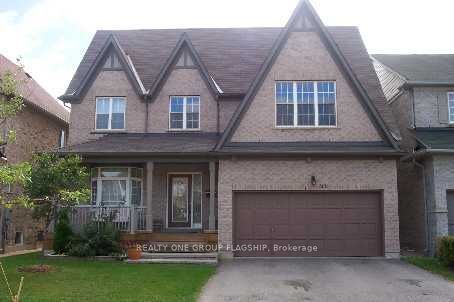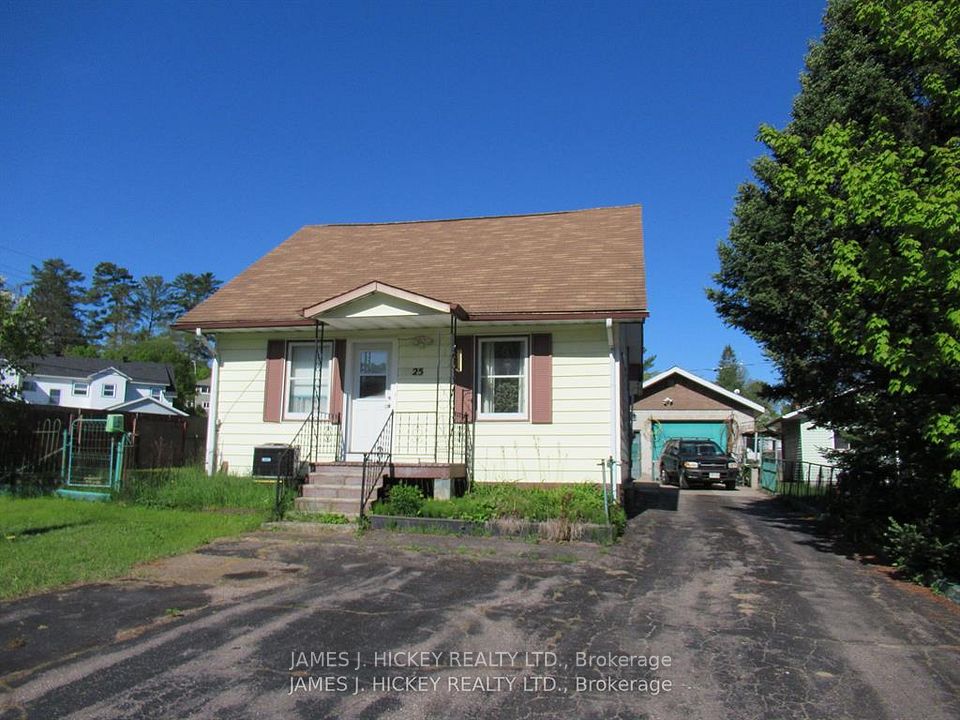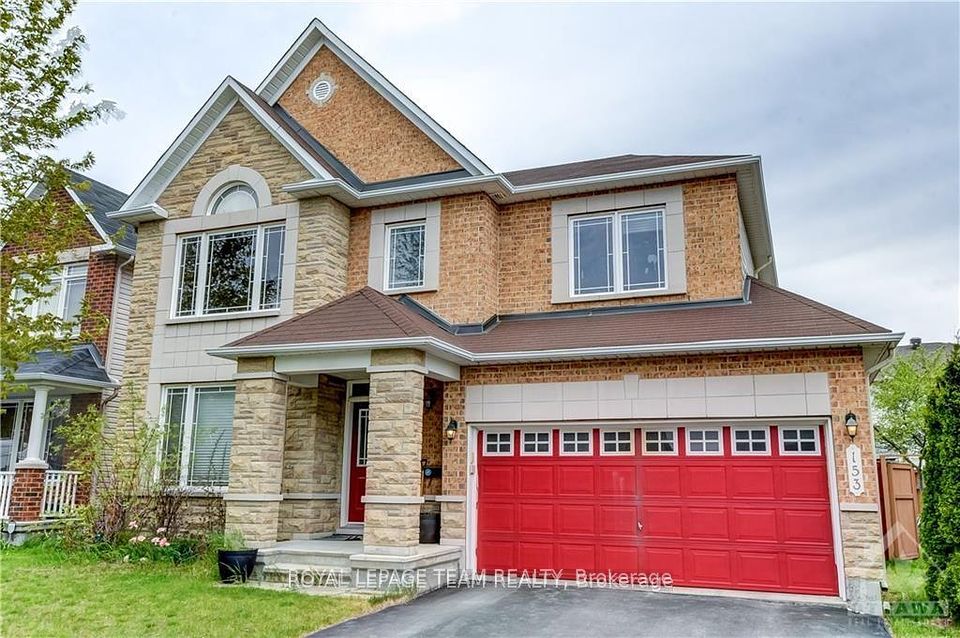$3,800
102 Coopershawk Street, Kitchener, ON N2K 4J8
Property Description
Property type
Detached
Lot size
N/A
Style
2-Storey
Approx. Area
2000-2500 Sqft
Room Information
| Room Type | Dimension (length x width) | Features | Level |
|---|---|---|---|
| Bedroom 4 | N/A | N/A | Second |
| Living Room | N/A | N/A | Main |
| Dining Room | N/A | N/A | Main |
| Kitchen | N/A | N/A | Main |
About 102 Coopershawk Street
Welcome to this lovely 4-bedroom, 3-bathroom detached home in Beautiful Kiwanis Park featuring 9' ceiling on main floor, upgraded kitchen, modern light fixtures throughout. double car garage plus 4-car driveway space with no sidewalk. Practical main floor layout with plenty of space for everyday living. The kitchen flows nicely into the living and dining areas. Upstairs, there are four good-sized bedrooms, including a primary bedroom with its own private bathroom and Walk in closet .beautiful Backyard with wooden deck that's great for BBQs, relaxing, or entertaining friends and family.
Home Overview
Last updated
1 day ago
Virtual tour
None
Basement information
Unfinished, Full
Building size
--
Status
In-Active
Property sub type
Detached
Maintenance fee
$N/A
Year built
--
Additional Details
Location

Angela Yang
Sales Representative, ANCHOR NEW HOMES INC.
Some information about this property - Coopershawk Street

Book a Showing
Tour this home with Angela
I agree to receive marketing and customer service calls and text messages from Condomonk. Consent is not a condition of purchase. Msg/data rates may apply. Msg frequency varies. Reply STOP to unsubscribe. Privacy Policy & Terms of Service.












