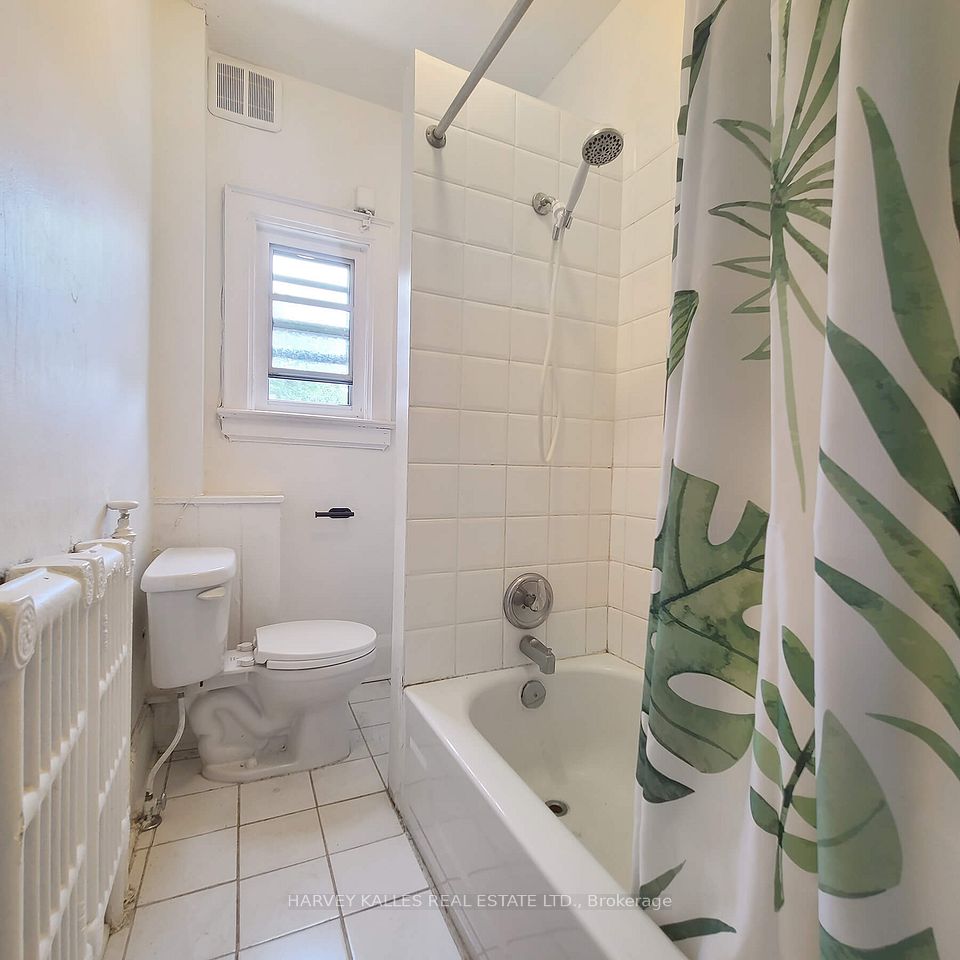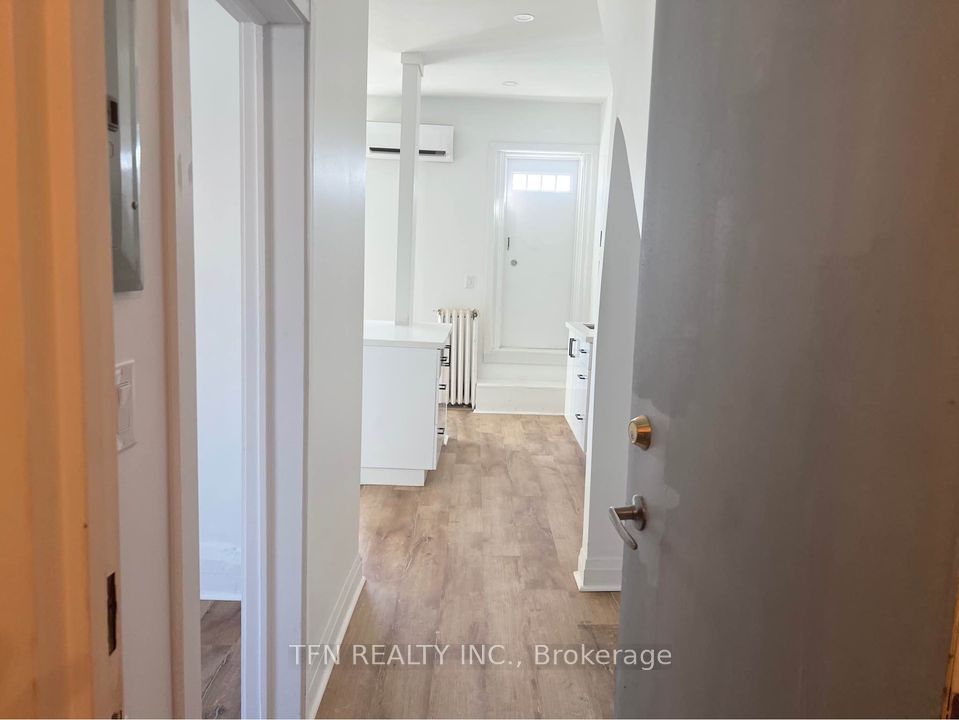$1,700
1011 Kingston Road, Toronto E02, ON M4E 1T3
Property Description
Property type
Store W Apt/Office
Lot size
N/A
Style
Apartment
Approx. Area
700-1100 Sqft
Room Information
| Room Type | Dimension (length x width) | Features | Level |
|---|---|---|---|
| Living Room | 4.9 x 4.6 m | Combined w/Dining, Large Window, Laminate | Second |
| Dining Room | 4.9 x 4.6 m | Combined w/Living, Large Window, Laminate | Second |
| Kitchen | 4.9 x 4.6 m | Breakfast Bar, Laminate, Combined w/Dining | Second |
| Primary Bedroom | 3.05 x 3.66 m | Double Closet, W/O To Deck, Laminate | Second |
About 1011 Kingston Road
In The Heart Of Kingston Road Village, Steps To Everything You Need, With Easy TTC At Your Doorstep. This Bright 1 Bed/1 Bath Unit Features A Large Open Concept Living/Dining Area With A Grand Window Overlooking The Streetscape & The Convenient Starbucks! Includes A Separate Kitchen Area And One Bedroom At The Rear With Back Deck Access. Excellent location, ideal for retail business, with great street exposure! Walk to Upper Beaches Eateries, Cafes, Shops, Patios, Schools, Parks & So Much More!
Home Overview
Last updated
1 day ago
Virtual tour
None
Basement information
None
Building size
--
Status
In-Active
Property sub type
Store W Apt/Office
Maintenance fee
$N/A
Year built
--
Additional Details
Location

Angela Yang
Sales Representative, ANCHOR NEW HOMES INC.
Some information about this property - Kingston Road

Book a Showing
Tour this home with Angela
I agree to receive marketing and customer service calls and text messages from Condomonk. Consent is not a condition of purchase. Msg/data rates may apply. Msg frequency varies. Reply STOP to unsubscribe. Privacy Policy & Terms of Service.












