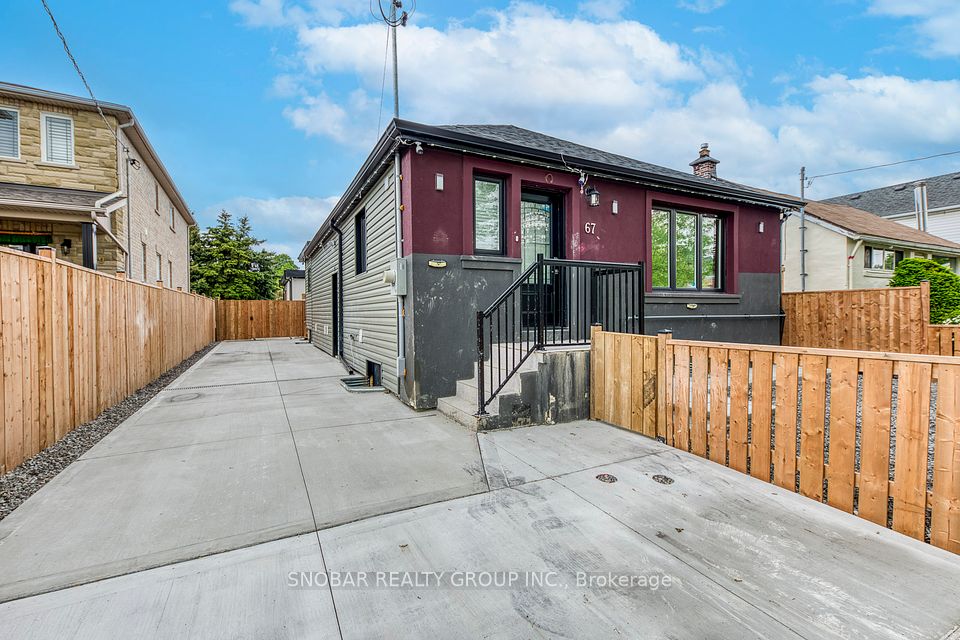$2,995
101 Bernice Crescent, Toronto W03, ON M6N 1W7
Property Description
Property type
Fourplex
Lot size
N/A
Style
Loft
Approx. Area
700-1100 Sqft
Room Information
| Room Type | Dimension (length x width) | Features | Level |
|---|---|---|---|
| Kitchen | 2.78 x 4.3 m | Heated Floor, Concrete Floor, W/O To Patio | Lower |
| Living Room | 2.66 x 4.3 m | Heated Floor, Concrete Floor, Combined w/Kitchen | Lower |
| Bedroom | 2.59 x 3.2 m | Vinyl Floor, Double Closet, Window | Main |
| Bedroom 2 | 2.75 x 4.31 m | Vinyl Floor, Double Closet, Window | Main |
About 101 Bernice Crescent
Sophisticated, stylish, and built to the highest standards - this brand new 2-bedroom unit is designed for modern professionals who crave comfort and quality. Enjoy a loft-style layout, luxe finishes, in-unit laundry, radiant heated floors, and your own private patio. The sleek kitchen features top-tier appliances and a statement breakfast bar, perfect for hosting or unwinding. Nestled in a quiet, family-friendly pocket just steps from Loblaws, Summerhill Market, Messina Bakery, transit, and scenic riverside trails - this is refined rental living without compromise. Professionally managed and purpose-built for peace of mind. Street permit parking available. A hidden gem waiting to be called home.
Home Overview
Last updated
4 days ago
Virtual tour
None
Basement information
Walk-Up
Building size
--
Status
In-Active
Property sub type
Fourplex
Maintenance fee
$N/A
Year built
--
Additional Details
Location

Angela Yang
Sales Representative, ANCHOR NEW HOMES INC.
Some information about this property - Bernice Crescent

Book a Showing
Tour this home with Angela
I agree to receive marketing and customer service calls and text messages from Condomonk. Consent is not a condition of purchase. Msg/data rates may apply. Msg frequency varies. Reply STOP to unsubscribe. Privacy Policy & Terms of Service.












