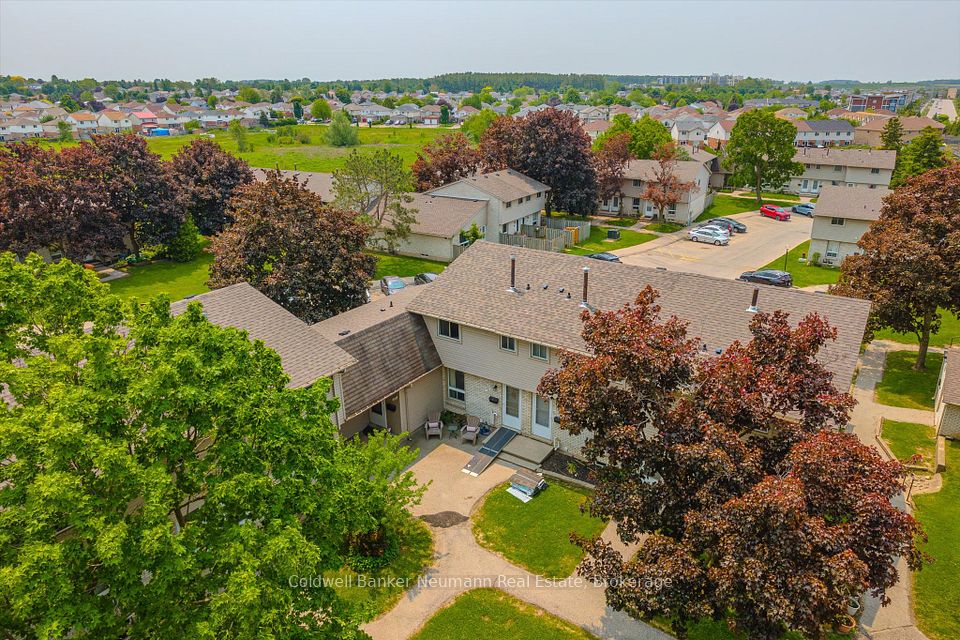$830,000
10 Wilby Crescent, Toronto W04, ON M9N 1E5
Property Description
Property type
Condo Townhouse
Lot size
N/A
Style
2-Storey
Approx. Area
1000-1199 Sqft
Room Information
| Room Type | Dimension (length x width) | Features | Level |
|---|---|---|---|
| Living Room | 3.56 x 3.77 m | N/A | Main |
| Dining Room | 2.32 x 3.77 m | N/A | Main |
| Kitchen | 4.36 x 1 m | N/A | Main |
| Primary Bedroom | 3.32 x 2 m | N/A | Main |
About 10 Wilby Crescent
Wonderful on Wilby! This 3 bedroom, 2 bath townhome condo offers an exceptional opportunity to own a home in the dynamic Weston Community. The open-concept living & dining room blend seamlessly to the striking contemporary kitchen and with soaring ceilings and ample windows, this home is filled with natural light. Perched atop the ravine of the Humber river and steps from the UP express, going to see the Jays or the Leafs is as easy as taking a serene walk on the banks of the river. The Humber has amazing amenities including a party room, a rooftop lounge, a BBQ area and extensive bike storage. Located in the heart of the up and coming Weston Community, minutes from Weston Go, UP express, TTC, parks, shops & restaurants, this location allows for the ultimate urban living experience with a healthy dose of the great outdoors.
Home Overview
Last updated
5 hours ago
Virtual tour
None
Basement information
None
Building size
--
Status
In-Active
Property sub type
Condo Townhouse
Maintenance fee
$718.16
Year built
--
Additional Details
Price Comparison
Location

Angela Yang
Sales Representative, ANCHOR NEW HOMES INC.
MORTGAGE INFO
ESTIMATED PAYMENT
Some information about this property - Wilby Crescent

Book a Showing
Tour this home with Angela
I agree to receive marketing and customer service calls and text messages from Condomonk. Consent is not a condition of purchase. Msg/data rates may apply. Msg frequency varies. Reply STOP to unsubscribe. Privacy Policy & Terms of Service.






