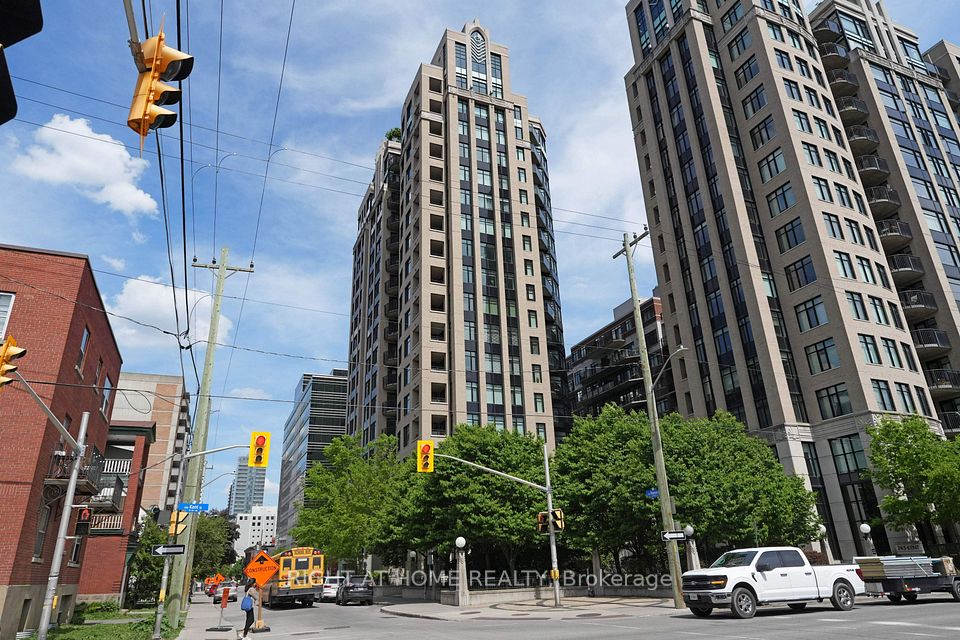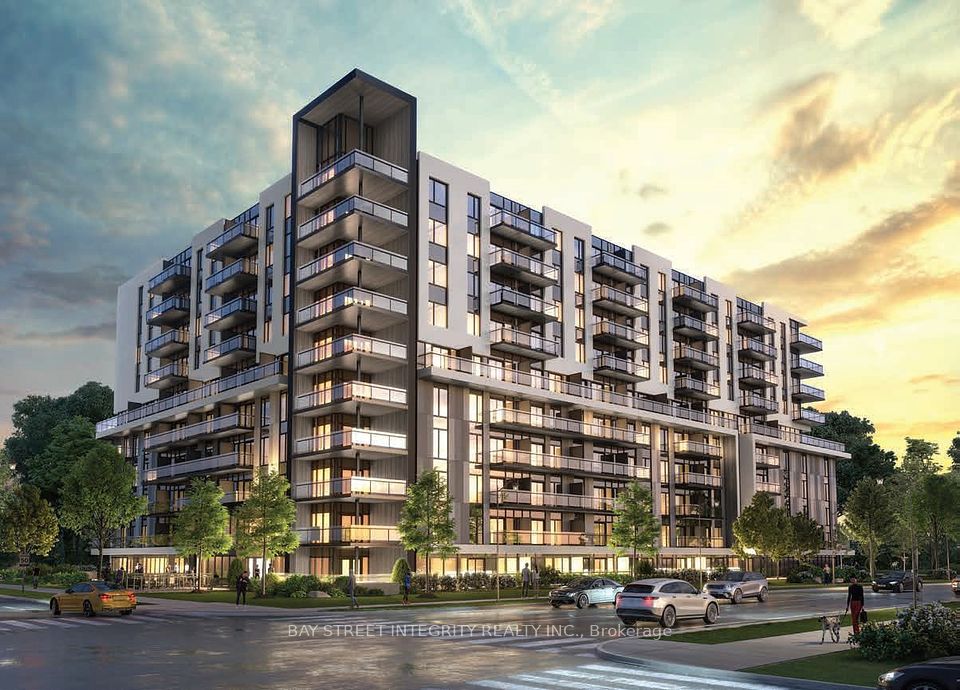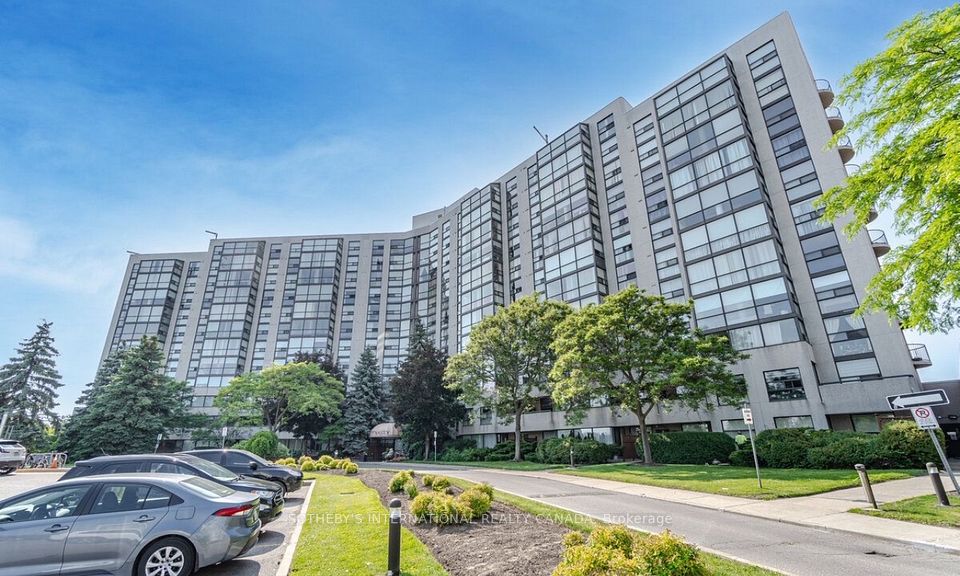$549,000
10 Northtown Way, Toronto C14, ON M2N 7L4
Property Description
Property type
Condo Apartment
Lot size
N/A
Style
Apartment
Approx. Area
600-699 Sqft
Room Information
| Room Type | Dimension (length x width) | Features | Level |
|---|---|---|---|
| Primary Bedroom | 4.19 x 3.05 m | Large Window, Broadloom, Large Closet | Main |
| Kitchen | 2.44 x 2.13 m | Breakfast Bar, Backsplash, Tile Floor | Main |
| Living Room | 4.47 x 3.35 m | Laminate, W/O To Balcony, East View | Main |
| Den | 2.29 x 2.13 m | Laminate | Main |
About 10 Northtown Way
Freshly painted and move-in ready, this one-bedroom plus den condo sits high above the city in one of North York's most sought-after buildings. The view? Unobstructed. The vibe? Effortless comfort with a touch of luxury. Enjoy a bright, open layout with a full-sized kitchen, a spacious primary bedroom, and a flexible den that makes the perfect home office or reading nook. Step out onto your private balcony and soak in endless sunrise skies. Parking and locker included. Downstairs, indulge in a full suite of resort-style amenities: indoor pool, fitness centre, sauna, party room, games room, 24-hour concierge, and more. All this, just steps from the TTC, Empress Walk, parks, top-ranked schools, and everything Yonge & Finch has to offer.
Home Overview
Last updated
2 days ago
Virtual tour
None
Basement information
None
Building size
--
Status
In-Active
Property sub type
Condo Apartment
Maintenance fee
$630.05
Year built
2024
Additional Details
Price Comparison
Location

Angela Yang
Sales Representative, ANCHOR NEW HOMES INC.
MORTGAGE INFO
ESTIMATED PAYMENT
Some information about this property - Northtown Way

Book a Showing
Tour this home with Angela
I agree to receive marketing and customer service calls and text messages from Condomonk. Consent is not a condition of purchase. Msg/data rates may apply. Msg frequency varies. Reply STOP to unsubscribe. Privacy Policy & Terms of Service.






