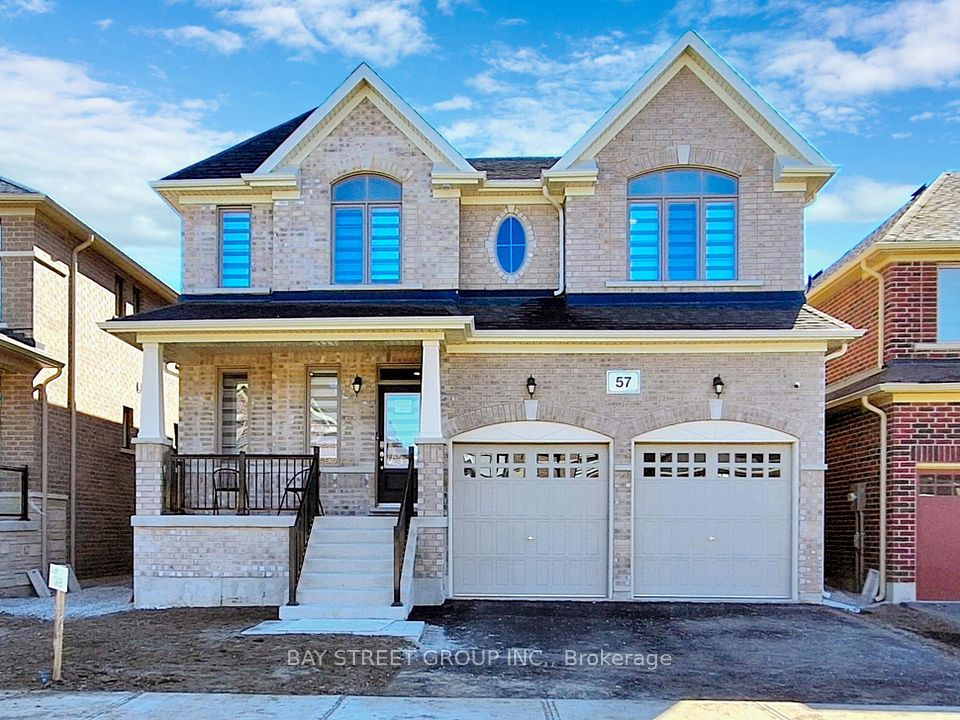$4,250
Last price change 15 hours ago
10 Kingsboro Road, Markham, ON L3T 6S9
Property Description
Property type
Detached
Lot size
N/A
Style
2-Storey
Approx. Area
2500-3000 Sqft
Room Information
| Room Type | Dimension (length x width) | Features | Level |
|---|---|---|---|
| Living Room | 5.66 x 3.22 m | Combined w/Dining, Hardwood Floor | Main |
| Living Room | 5.66 x 3.22 m | Combined w/Dining, Hardwood Floor | Main |
| Kitchen | 3.71 x 2.64 m | Ceramic Floor | Main |
| Breakfast | 4.75 x 2.64 m | Ceramic Floor, W/O To Deck | Main |
About 10 Kingsboro Road
4 bedrooms, 3 bathrooms, and double car garage detached home Nestled in the highly sought-after Thornlea neighbourhood, approximately 2,800 sq. ft., Convenient main floor laundry room, offering direct access to the garage. A separate side entrance for added accessibility, The generous master bedroom with 5 pcs ensuite includes a designated sitting area or office space, A spacious deck extends from the kitchen, perfect for outdoor entertaining, Clean curb appeal, highlighted by the absence of a sidewalk. Within proximity to the renowned St. Robert High School, recognized for its outstanding IB program. Bayview Fairways Public School, known for its excellence. Close to 404, 401, 407, Summerdale Park, scenic trails, Times Square shopping centre, Home Depot, Walmart, various supermarkets.
Home Overview
Last updated
15 hours ago
Virtual tour
None
Basement information
None
Building size
--
Status
In-Active
Property sub type
Detached
Maintenance fee
$N/A
Year built
--
Additional Details
Location

Angela Yang
Sales Representative, ANCHOR NEW HOMES INC.
Some information about this property - Kingsboro Road

Book a Showing
Tour this home with Angela
I agree to receive marketing and customer service calls and text messages from Condomonk. Consent is not a condition of purchase. Msg/data rates may apply. Msg frequency varies. Reply STOP to unsubscribe. Privacy Policy & Terms of Service.






