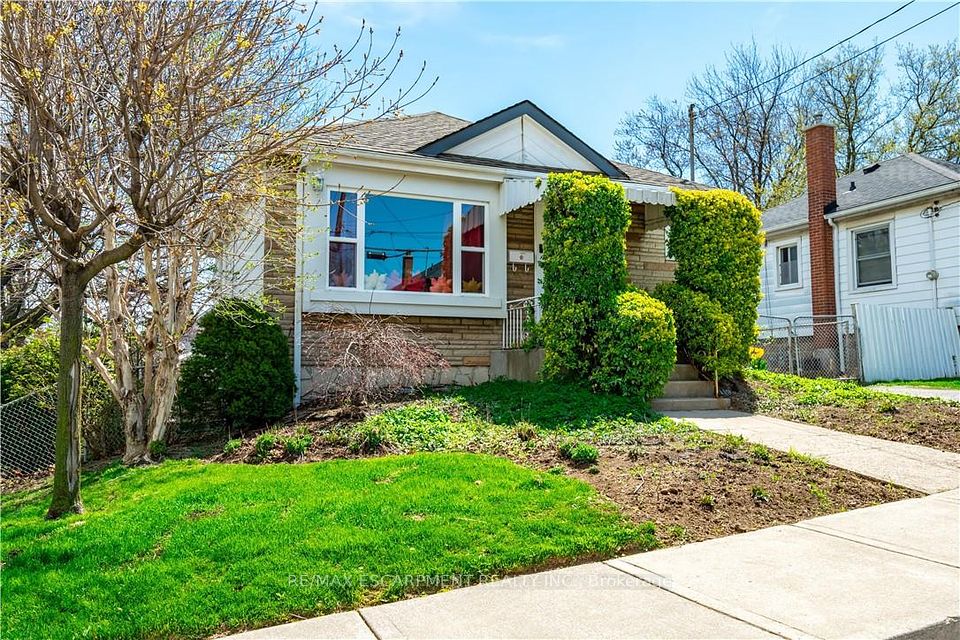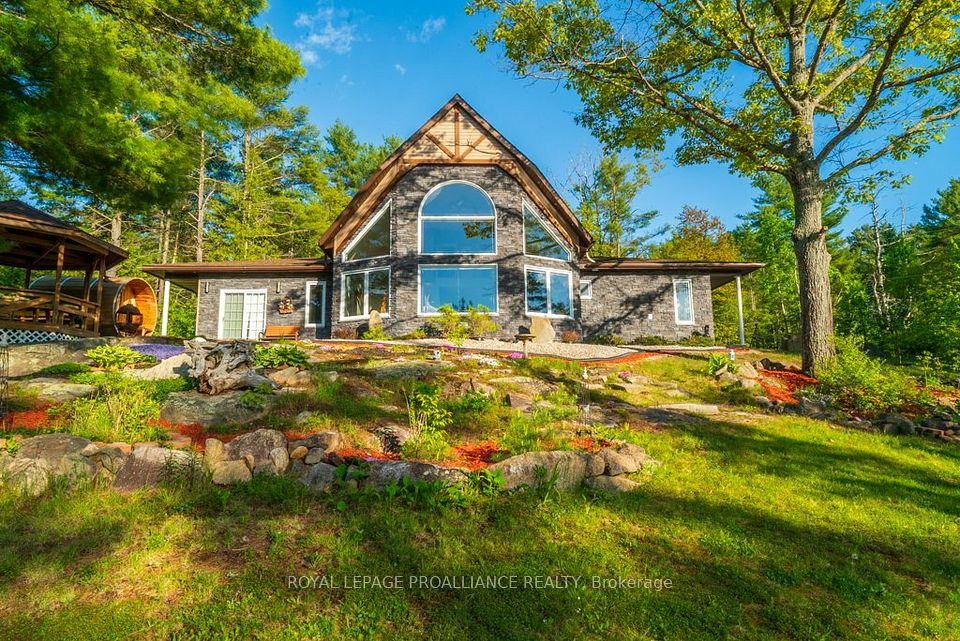$929,000
10 Horsham Street, Brampton, ON L6X 3R5
Property Description
Property type
Detached
Lot size
N/A
Style
2-Storey
Approx. Area
1500-2000 Sqft
Room Information
| Room Type | Dimension (length x width) | Features | Level |
|---|---|---|---|
| Living Room | 6.48 x 3.19 m | Vinyl Floor | Ground |
| Kitchen | 5.22 x 3 m | Centre Island, Granite Counters, Pantry | Ground |
| Family Room | 3.12 x 3.32 m | Fireplace, Vinyl Floor | Ground |
| Breakfast | 5.22 x 3 m | Combined w/Kitchen, W/O To Garden | Ground |
About 10 Horsham Street
This well maintained, move-in ready home offers thoughtful updates. Over $100,000 in renovations! A upgraded kitchen features granite countertops, a central island, and modern cabinetry. Custom zebra blinds, new flooring, and fresh paint create a clean, contemporary feel. The family room includes a cozy wood-burning fireplace. The guest bathroom has been updated, and the foyer features a brand-new front door and closet doors.Upgraded stairs lead to three carpet-free bedrooms, including a primary suite with its own ensuite and smart storage solutions. Attention to detail continues with newer windows, a water filtration unit, a furnace with humidifier, redone driveway, replaced garage door and front lawn lighting - making this home as practical as it is inviting.Located in Brampton West - a community celebrated for its green spaces, family-friendly vibe, and quick access to parks, ravines, and the Credit River - minutes from major highways, bus stops, schools, grocery stores, and more. This is a smart choice for families or professionals looking for a turnkey home in a mature neighbourhood with great access to nature.
Home Overview
Last updated
5 hours ago
Virtual tour
None
Basement information
Unfinished
Building size
--
Status
In-Active
Property sub type
Detached
Maintenance fee
$N/A
Year built
--
Additional Details
Price Comparison
Location

Angela Yang
Sales Representative, ANCHOR NEW HOMES INC.
MORTGAGE INFO
ESTIMATED PAYMENT
Some information about this property - Horsham Street

Book a Showing
Tour this home with Angela
I agree to receive marketing and customer service calls and text messages from Condomonk. Consent is not a condition of purchase. Msg/data rates may apply. Msg frequency varies. Reply STOP to unsubscribe. Privacy Policy & Terms of Service.






