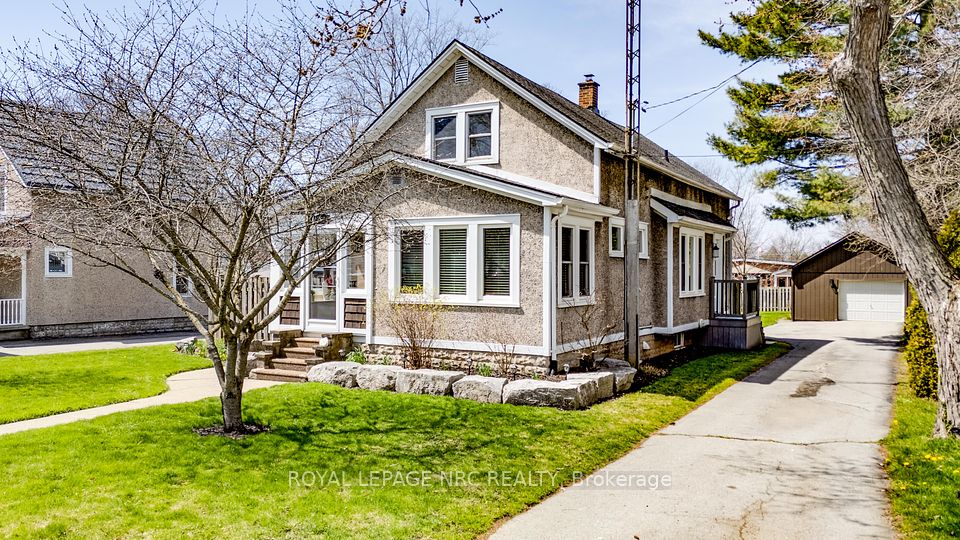$1,068,000
10 Golfwood Heights, Toronto W09, ON M9P 3L9
Property Description
Property type
Detached
Lot size
N/A
Style
Bungalow
Approx. Area
1100-1500 Sqft
Room Information
| Room Type | Dimension (length x width) | Features | Level |
|---|---|---|---|
| Living Room | 3.89 x 3.42 m | Picture Window, Broadloom | Ground |
| Dining Room | 3.75 x 2.68 m | Broadloom | Ground |
| Kitchen | 3.98 x 2.87 m | Eat-in Kitchen | Ground |
| Primary Bedroom | 3.95 x 3.06 m | Closet, Broadloom | Ground |
About 10 Golfwood Heights
Solid 3 bedroom brick bungalow on a wonderful family-friendly street. Rare opportunity for an expansive 50' x 140' level lot just steps from Weston Golf and Country Club. Many new custom homes in the neighbourhood. Lovingly owned and maintained by the same family since built in 1954. Features an oversized garage and separate side entrance leading to the partially finished basement. Long flat driveway with parking for at least 3 cars. Bright and sunny principal rooms! Third bedroom has a walk-out to a newer raised deck and huge backyard with west exposure. Makes for a great office or den! Newer furnace, front door and major appliances. Quiet area yet conveniently located close to Hwy 401, UP Express and Pearson. Live in, renovate or build new...fabulous possibilities both short and long term. Don't miss this exceptional opportunity!
Home Overview
Last updated
7 hours ago
Virtual tour
None
Basement information
Separate Entrance
Building size
--
Status
In-Active
Property sub type
Detached
Maintenance fee
$N/A
Year built
2025
Additional Details
Price Comparison
Location

Angela Yang
Sales Representative, ANCHOR NEW HOMES INC.
MORTGAGE INFO
ESTIMATED PAYMENT
Some information about this property - Golfwood Heights

Book a Showing
Tour this home with Angela
I agree to receive marketing and customer service calls and text messages from Condomonk. Consent is not a condition of purchase. Msg/data rates may apply. Msg frequency varies. Reply STOP to unsubscribe. Privacy Policy & Terms of Service.






