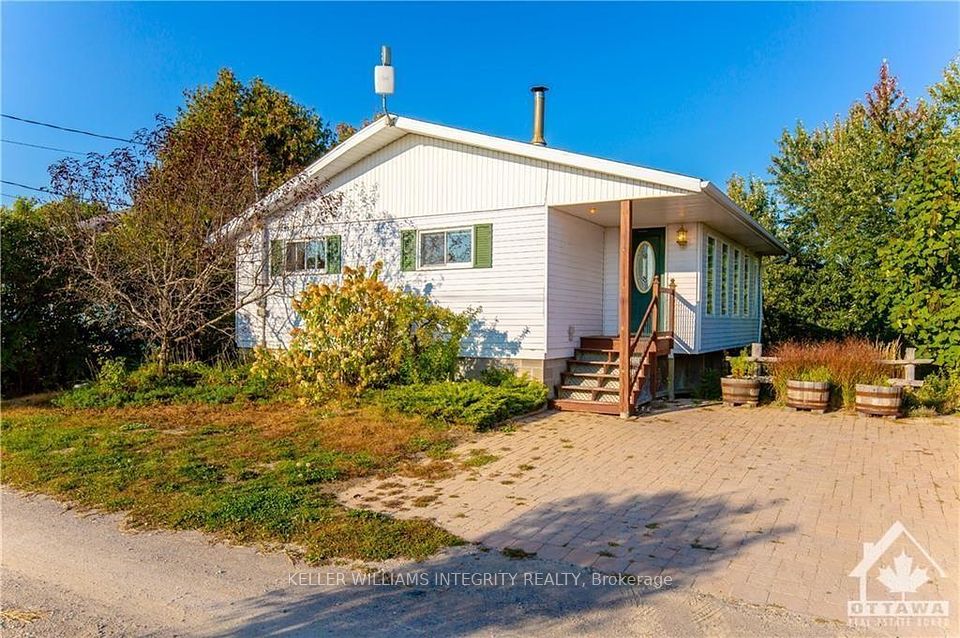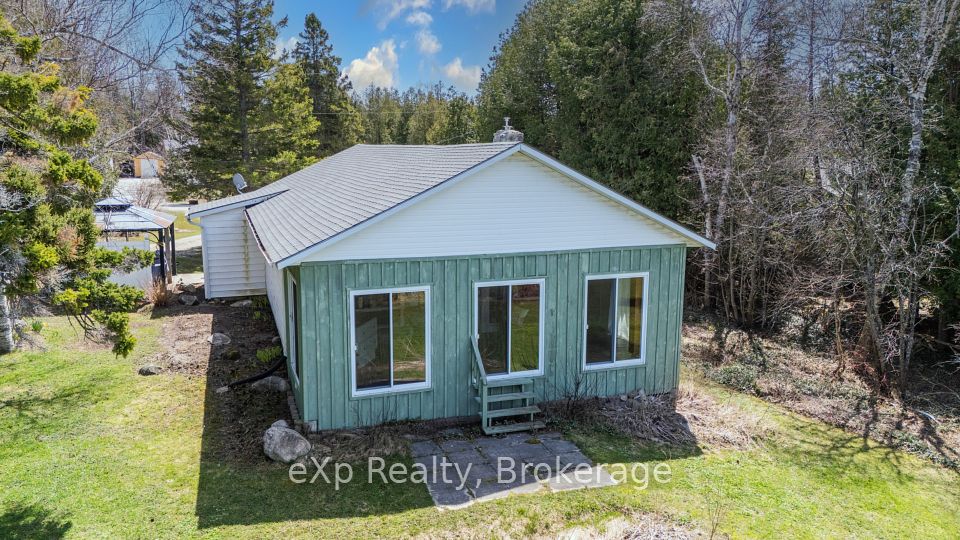$2,600
10 Crayford Drive, Toronto E05, ON M1W 3B6
Property Description
Property type
Detached
Lot size
N/A
Style
Backsplit 5
Approx. Area
< 700 Sqft
Room Information
| Room Type | Dimension (length x width) | Features | Level |
|---|---|---|---|
| Living Room | 4.18 x 4.02 m | Laminate, Combined w/Kitchen, Above Grade Window | Basement |
| Kitchen | 4.18 x 4.02 m | Laminate, Combined w/Living, Walk-Up | Basement |
| Primary Bedroom | 4.15 x 3.34 m | Laminate, 3 Pc Ensuite | Basement |
| Bedroom 2 | 5.56 x 4.37 m | Laminate, 3 Pc Ensuite | Basement |
About 10 Crayford Drive
Must see this conveniently located, renovated basement in-law Suite near Victoria Park and Steeles,featuring a private separate entrance and large above-ground windows. This spacious unit boasts high ceilings and opens into a generous combined kitchen, living, and dining area, Laminate floor throughout,complete with en-suite laundry. The primary bedroom includes large above-ground windows and an ensuite three-piece bathroom, while the second bedroom also has its own en-suite bathroom. Enjoy the convenience of one parking spot on the driveway. Ideally situated within a short walk to public transportation, shopping, places of worship, Seneca College, and major highways - don't miss out on this incredible opportunity!
Home Overview
Last updated
12 hours ago
Virtual tour
None
Basement information
Separate Entrance, Finished
Building size
--
Status
In-Active
Property sub type
Detached
Maintenance fee
$N/A
Year built
--
Additional Details
Location

Angela Yang
Sales Representative, ANCHOR NEW HOMES INC.
Some information about this property - Crayford Drive

Book a Showing
Tour this home with Angela
I agree to receive marketing and customer service calls and text messages from Condomonk. Consent is not a condition of purchase. Msg/data rates may apply. Msg frequency varies. Reply STOP to unsubscribe. Privacy Policy & Terms of Service.












