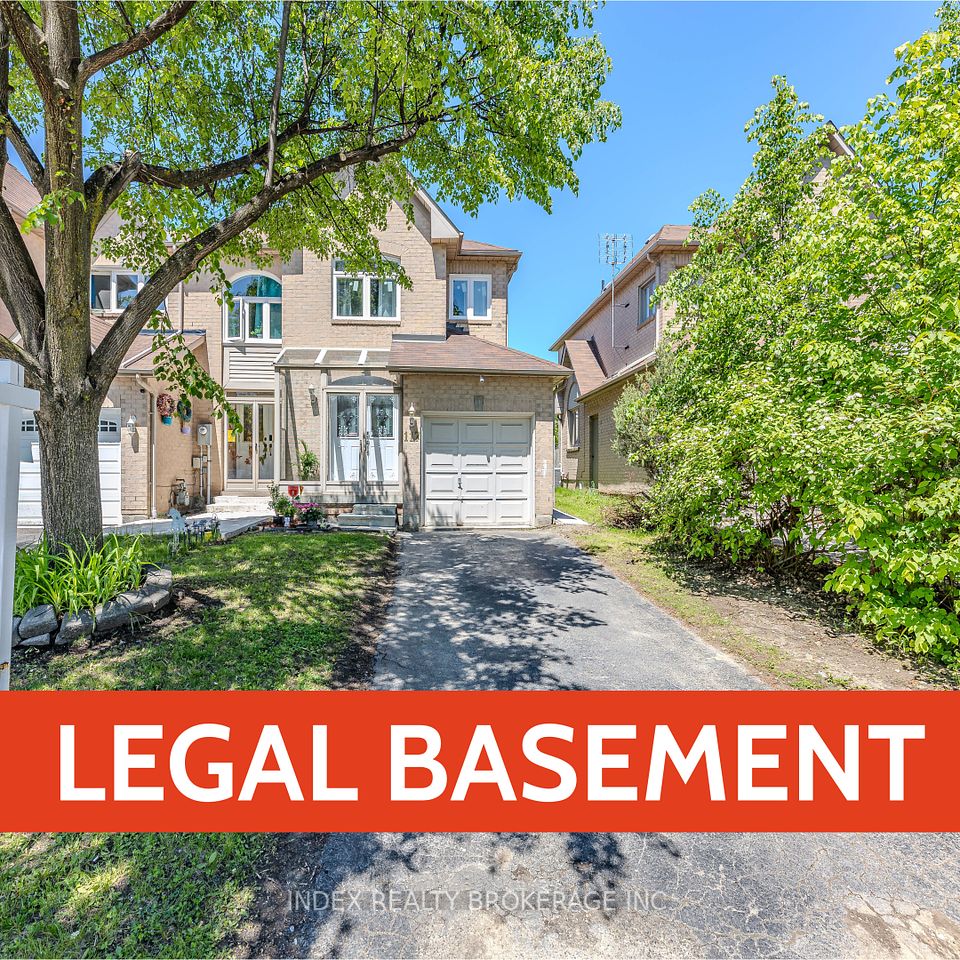$1,239,000
Last price change Jun 27
10 Breezeway Crescent, Richmond Hill, ON L4S 1V7
Property Description
Property type
Att/Row/Townhouse
Lot size
N/A
Style
2-Storey
Approx. Area
2000-2500 Sqft
Room Information
| Room Type | Dimension (length x width) | Features | Level |
|---|---|---|---|
| Living Room | 6.33 x 4.82 m | Combined w/Dining, Open Concept, Gas Fireplace | Main |
| Dining Room | 6.33 x 4.82 m | Combined w/Living, Open Concept, Gas Fireplace | Main |
| Kitchen | 3.96 x 3.05 m | Ceramic Floor, Backsplash, Combined w/Br | Main |
| Breakfast | 3.29 x 2.74 m | Ceramic Floor, Sliding Doors, Combined w/Kitchen | Main |
About 10 Breezeway Crescent
This spacious and welcoming end unit townhome nestled in the heart of Richmond Hill's family focused Rouge Woods community the perfect next move for young families ready to grow. Offering over 2,000 sq ft of above grade living space, this home feels more like a semi-detached, delivering the extra space and privacy condo living just cant provide. Thoughtfully designed with three generous bedrooms, four bathrooms, and a finished basement, this layout supports your familys needs today and grows with you into tomorrow. At the heart of the home is a bright open concept family room, complete with its own gas fireplace perfect for cozy evenings and relaxed family gatherings. Freshly painted throughout, the home provides a warm, welcoming canvas ready for your personal touch. The finished basement adds even more flexibility for a home office, playroom, or future media space.Situated just minutes from Bayview Secondary School and Richmond Rose Public School, you'll be living in one of Richmond Hill's most coveted school zones. Surrounded by parks, community spaces, transit, and shopping including Hillcrest Mall and SmartCentres Richmond Hill, every convenience is just around the corner.This is more than a move it's a smart step forward. Welcome home.
Home Overview
Last updated
5 hours ago
Virtual tour
None
Basement information
Finished
Building size
--
Status
In-Active
Property sub type
Att/Row/Townhouse
Maintenance fee
$N/A
Year built
2024
Additional Details
Price Comparison
Location

Angela Yang
Sales Representative, ANCHOR NEW HOMES INC.
MORTGAGE INFO
ESTIMATED PAYMENT
Some information about this property - Breezeway Crescent

Book a Showing
Tour this home with Angela
I agree to receive marketing and customer service calls and text messages from Condomonk. Consent is not a condition of purchase. Msg/data rates may apply. Msg frequency varies. Reply STOP to unsubscribe. Privacy Policy & Terms of Service.






