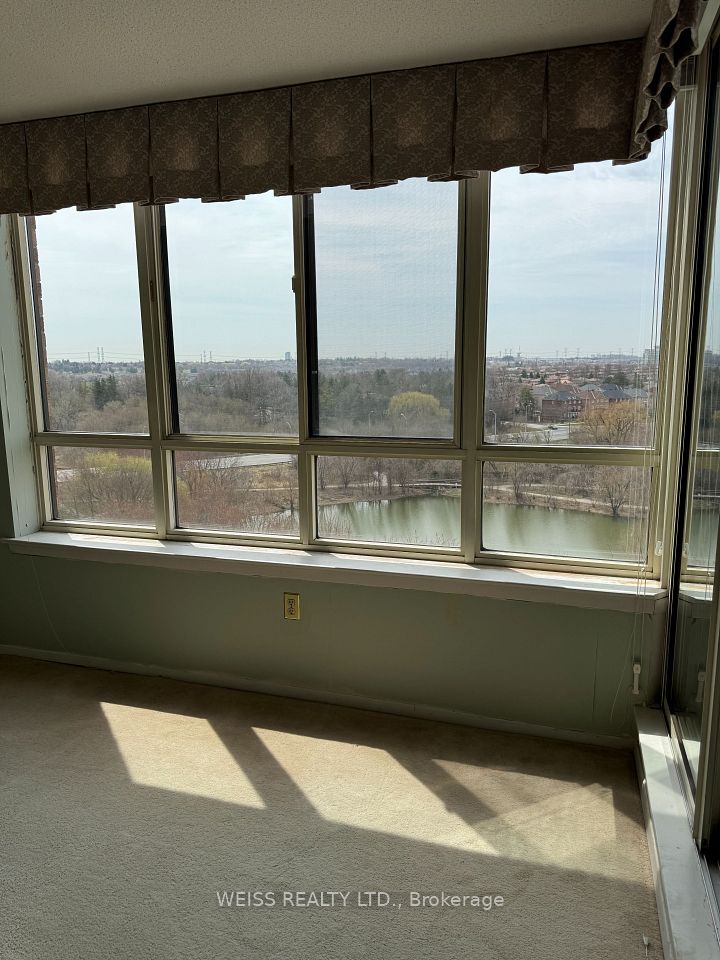$865,000
1 Upper Duke Crescent, Markham, ON L6G 0B6
Property Description
Property type
Condo Apartment
Lot size
N/A
Style
Apartment
Approx. Area
1200-1399 Sqft
Room Information
| Room Type | Dimension (length x width) | Features | Level |
|---|---|---|---|
| Living Room | 6.7 x 5.3 m | Combined w/Dining, Hardwood Floor | Flat |
| Dining Room | 6.7 x 5.3 m | Combined w/Living, Hardwood Floor | Flat |
| Kitchen | 6.7 x 5.3 m | Combined w/Dining, Hardwood Floor | Flat |
| Primary Bedroom | 4.11 x 3.11 m | 4 Pc Ensuite | Flat |
About 1 Upper Duke Crescent
Rare large unit offering in a low density building. Original owners. Had never been leased. Totally unobstructed panoramic views of downtown Markham. Den can be used as 3rd bedroom. Custom kitchen drop-down ceiling with pot lights and pendant lights. Custom walk-in closet in master bedroom. Marble floor in primary bedroom four pieces ensuite. Marble counter top in all washrooms. 10 Ft ceilings and hardwood floor throughout. No renovations or painting needed. Extremely well kept. Excellent move-in condition. Steps to Viva and bus stops. Building has Gym, party rooms, virtual golf room, guest suites, EV charger stations, bicycle storage room. One parking and one locked included. *Must see* * Priced to sell* One of the sellers is RREA.
Home Overview
Last updated
1 day ago
Virtual tour
None
Basement information
None
Building size
--
Status
In-Active
Property sub type
Condo Apartment
Maintenance fee
$903.83
Year built
--
Additional Details
Price Comparison
Location

Angela Yang
Sales Representative, ANCHOR NEW HOMES INC.
MORTGAGE INFO
ESTIMATED PAYMENT
Some information about this property - Upper Duke Crescent

Book a Showing
Tour this home with Angela
I agree to receive marketing and customer service calls and text messages from Condomonk. Consent is not a condition of purchase. Msg/data rates may apply. Msg frequency varies. Reply STOP to unsubscribe. Privacy Policy & Terms of Service.






