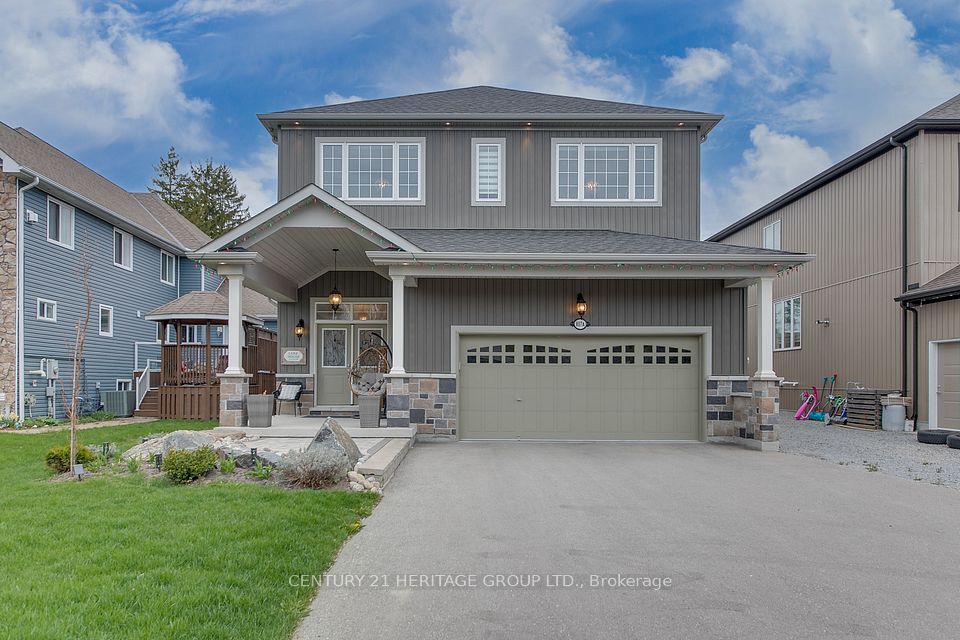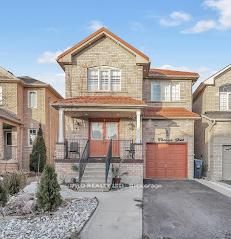$1,399,900
1 Lancewood Drive, Whitby, ON L1R 0N4
Property Description
Property type
Detached
Lot size
N/A
Style
2-Storey
Approx. Area
2500-3000 Sqft
Room Information
| Room Type | Dimension (length x width) | Features | Level |
|---|---|---|---|
| Living Room | 5.18 x 4.26 m | Hardwood Floor, Gas Fireplace, Built-in Speakers | Main |
| Dining Room | 3.65 x 3.65 m | Hardwood Floor, Coffered Ceiling(s), Formal Rm | Main |
| Kitchen | 3.81 x 3.04 m | Quartz Counter, Marble Floor, Custom Backsplash | Main |
| Breakfast | 3.81 x 2.89 m | Marble Floor, Combined w/Kitchen, W/O To Patio | Main |
About 1 Lancewood Drive
Welcome to this stunning 4-bedroom, 5-bathroom executive model home with a fully finished basement, located in a highly desirable neighbourhood close to top-rated schools, shopping, transit, Highway 407, golf courses, & rec centres. Professionally landscaped front and rear yards create beautiful curb appeal, while the large interlocking stone patio and 14 x 14 timber pavilion offer the perfect outdoor entertaining space. Inside, enjoy soaring 10 ceilings on the main level, with elegant finishes throughout. The spacious living room features a gas fireplace with floor-to-ceiling ledger stone surround, custom media centre with quartz countertops, & built-in shelving. A formal dining room boasts a waffled ceiling and pillared entrance. The gourmet kitchen is a chefs dream, complete with 24 x 48 marble tile flooring, extended upper cabinets, glass tile backsplash, quartz counters, a large island with seating, & high-end appliances. The adjoining breakfast area includes a custom bench & walkout to the backyard. A main floor den with French doors and hardwood floors provides a perfect office or flex space. The oak staircase with wrought iron spindles leads to a luxurious primary suite with coffered ceiling, hardwood floors, custom walk-in closet, and spa-like 5-piece ensuite featuring an oval soaker tub, frameless glass shower, and double quartz vanity. The second bedroom includes its own 4-piece ensuite, while bedrooms three and four share a generous 5-piece Jack & Jill bathroom. The fully finished basement expands your living space with a custom home theatre/media centre, games area, gym zone, cold cellar, & a modern 3-piece bathroom with glass-enclosed shower and marble flooring. Additional features include 7" crown moulding throughout main, central vacuum, pot lights throughout, built-in speakers on the main level, & an insulated garage with hard-wired heater. This exceptional home combines luxury, functionality, and an unbeatable location - perfect for family living.
Home Overview
Last updated
9 hours ago
Virtual tour
None
Basement information
Finished
Building size
--
Status
In-Active
Property sub type
Detached
Maintenance fee
$N/A
Year built
--
Additional Details
Price Comparison
Location

Angela Yang
Sales Representative, ANCHOR NEW HOMES INC.
MORTGAGE INFO
ESTIMATED PAYMENT
Some information about this property - Lancewood Drive

Book a Showing
Tour this home with Angela
I agree to receive marketing and customer service calls and text messages from Condomonk. Consent is not a condition of purchase. Msg/data rates may apply. Msg frequency varies. Reply STOP to unsubscribe. Privacy Policy & Terms of Service.












