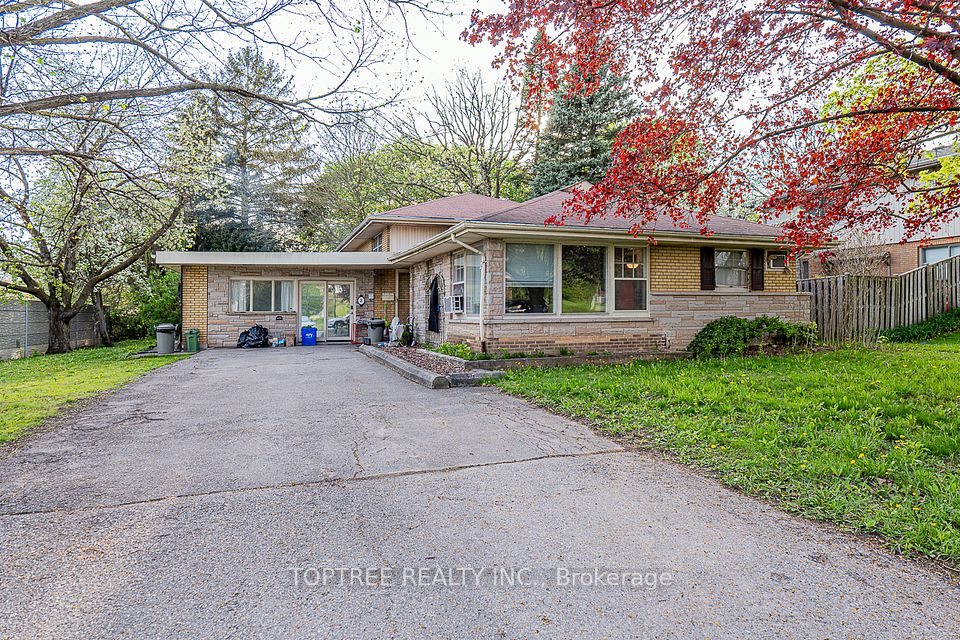$1,174,900
Last price change 7 hours ago
1 Bayridge Drive, Brampton, ON L6P 2H8
Property Description
Property type
Detached
Lot size
N/A
Style
2-Storey
Approx. Area
1500-2000 Sqft
Room Information
| Room Type | Dimension (length x width) | Features | Level |
|---|---|---|---|
| Family Room | 3.66 x 3.72 m | Combined w/Dining, Fireplace, Pot Lights | Main |
| Dining Room | 3.66 x 3.72 m | Combined w/Family, Overlooks Backyard, W/O To Yard | Main |
| Living Room | 3.17 x 6.1 m | Large Window, Broadloom | Main |
| Kitchen | 4.6 x 3.17 m | Stainless Steel Appl, Ceramic Floor, Granite Counters | Main |
About 1 Bayridge Drive
4-Bedroom Family Home with 2 BR Finished Never Lived IN Brand New Legal Basement on a premium corner lot of 50'X 105' in most desired Airport & Castlemore Area of Brampton. This freshly painted 4-bedroom, 3 -bathroom Upstairs & 2 BR 1WR Basement Apartment with separate entrance home, perfect for First Time Buyer or an Savvy Investor. Key Features: 4 Spacious Bedrooms & 3 Bathrooms and a convenient full basement washroom. 2-Car Garage & Parking for 4 More Cars No need to worry about parking with ample space for 6 vehicles between the garage and driveway. Separate Family Room with Gas Fire Place & Separate Living Room with Soaring 11' Ceilings and lots of natural light. Kitchen features stainless steel appliances, Gas Stove & granite countertops. Prime Location with park, shopping, and public transit, offering convenience. This home is truly a must see property in Family Oriented Vales Of Castlemore Neighborhood , offering a perfect combination practicality, and prime location. Virtual Pictures of rooms with Wooden Flooring. It's for illustration purpose only to show : if carpet is changed to wooden flooring.
Home Overview
Last updated
7 hours ago
Virtual tour
None
Basement information
Apartment
Building size
--
Status
In-Active
Property sub type
Detached
Maintenance fee
$N/A
Year built
--
Additional Details
Price Comparison
Location

Angela Yang
Sales Representative, ANCHOR NEW HOMES INC.
MORTGAGE INFO
ESTIMATED PAYMENT
Some information about this property - Bayridge Drive

Book a Showing
Tour this home with Angela
I agree to receive marketing and customer service calls and text messages from Condomonk. Consent is not a condition of purchase. Msg/data rates may apply. Msg frequency varies. Reply STOP to unsubscribe. Privacy Policy & Terms of Service.












